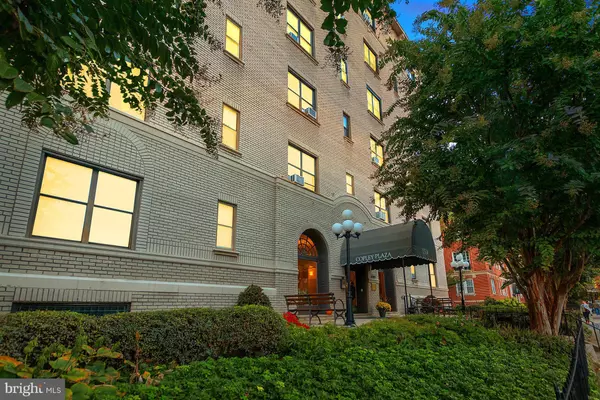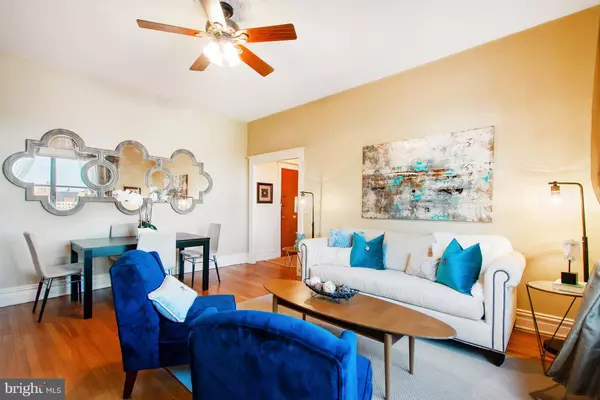For more information regarding the value of a property, please contact us for a free consultation.
1514 17TH ST NW #604 Washington, DC 20036
Want to know what your home might be worth? Contact us for a FREE valuation!

Our team is ready to help you sell your home for the highest possible price ASAP
Key Details
Sold Price $249,900
Property Type Condo
Sub Type Condo/Co-op
Listing Status Sold
Purchase Type For Sale
Square Footage 490 sqft
Price per Sqft $510
Subdivision Dupont Circle
MLS Listing ID 1009994188
Sold Date 01/04/19
Style Beaux Arts
Full Baths 1
Condo Fees $507/mo
HOA Y/N N
Abv Grd Liv Area 490
Originating Board MRIS
Year Built 1917
Tax Year 2017
Property Description
PERFECT LOCATION! Heart of Dupont, near Whole Foods, Safeway. Over $30K in kitchen and bath reno's. Walk-in closet, high ceilings, granite and stainless kitchen in historic Wardman building. Top floor unit on the quiet Church St. side with easy access to roof deck. Pet-friendly, Rental (w restrxns) and front desk 8-7:30 M-F. No UM & ALL UTILITIES INCL! X STORAGE & PERMIT PARKING AVAIL TOO!
Location
State DC
County Washington
Zoning NA
Interior
Interior Features Combination Dining/Living, Upgraded Countertops, Wood Floors, Elevator, Efficiency
Hot Water Natural Gas
Heating Hot Water
Cooling Window Unit(s)
Equipment Oven/Range - Gas, Dishwasher, Disposal, Microwave
Fireplace N
Window Features Insulated
Appliance Oven/Range - Gas, Dishwasher, Disposal, Microwave
Heat Source Oil
Exterior
Community Features Moving Fees Required, Moving In Times, Pets - Allowed
Amenities Available Elevator, Extra Storage, Concierge
Water Access N
Accessibility 48\"+ Halls, Elevator, Ramp - Main Level
Garage N
Building
Story 1
Unit Features Mid-Rise 5 - 8 Floors
Sewer Public Sewer
Water Public
Architectural Style Beaux Arts
Level or Stories 1
Additional Building Above Grade
Structure Type 9'+ Ceilings
New Construction N
Schools
Elementary Schools Ross
School District District Of Columbia Public Schools
Others
HOA Fee Include Electricity,Gas,Heat,Sewer,Taxes,Water,Trash,Custodial Services Maintenance
Senior Community No
Tax ID 0156//0351
Ownership Cooperative
Special Listing Condition Standard
Read Less

Bought with Roby C Thompson III • Long & Foster Real Estate, Inc.



