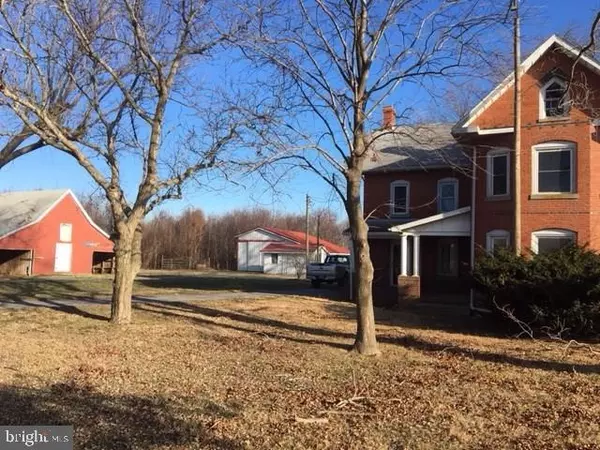For more information regarding the value of a property, please contact us for a free consultation.
17219 SWEETBRIAR RD Lewes, DE 19958
Want to know what your home might be worth? Contact us for a FREE valuation!

Our team is ready to help you sell your home for the highest possible price ASAP
Key Details
Sold Price $300,000
Property Type Single Family Home
Sub Type Detached
Listing Status Sold
Purchase Type For Sale
Square Footage 1,970 sqft
Price per Sqft $152
Subdivision None Available
MLS Listing ID 1001569744
Sold Date 10/10/18
Style Farmhouse/National Folk
Bedrooms 4
Full Baths 1
HOA Y/N N
Abv Grd Liv Area 1,970
Originating Board SCAOR
Year Built 1905
Lot Size 3.100 Acres
Acres 3.1
Lot Dimensions 478 x 590
Property Description
NO Home Owner fees, NO community restrictions, Room to grow on 3+ acres. Live in one unit and rent out another (once restored or rebuilt tenant home) Raise horses, grow your own crops, flowers, etc. Dairy Barn, stables with stalls, 2nd tenant unit, Pole barn with permanent stairs to floored 2nd story and enclosed shop. Handyman's dream property. Restore vintage all brick home to original splendor. Rented for past twelve years, but winterized for past year. Excellent room sizes and generous walk out bays. Public sewer. MR zoning-allows 3 units to the acre by Sussex County rules. Need subdivision plan to build additional homes with SCC approvals.
Location
State DE
County Sussex
Area Lewes Rehoboth Hundred (31009)
Zoning MR-1
Direction West
Interior
Interior Features Attic
Hot Water Natural Gas
Heating Gas, Propane, Heat Pump(s)
Cooling None
Flooring Hardwood
Fireplaces Type Wood
Equipment Dryer - Gas, Oven/Range - Gas, Washer, Water Heater
Furnishings No
Fireplace N
Appliance Dryer - Gas, Oven/Range - Gas, Washer, Water Heater
Heat Source Central
Exterior
Exterior Feature Porch(es)
Utilities Available Electric Available, Cable TV Available
Waterfront N
Water Access N
Roof Type Architectural Shingle
Accessibility 2+ Access Exits
Porch Porch(es)
Road Frontage Public
Parking Type Off Street, Driveway, Other
Garage N
Building
Lot Description Irregular
Story 2
Foundation Block, Crawl Space
Sewer Public Sewer
Water Well
Architectural Style Farmhouse/National Folk
Level or Stories 3+
Additional Building Above Grade
New Construction N
Schools
High Schools Cape Henlopen
School District Cape Henlopen
Others
Senior Community No
Tax ID 235-27.00-157.00
Ownership Fee Simple
SqFt Source Estimated
Security Features Main Entrance Lock
Acceptable Financing Cash, Conventional
Listing Terms Cash, Conventional
Financing Cash,Conventional
Special Listing Condition Standard
Read Less

Bought with SANDRA L WARE • Berkshire Hathaway HomeServices PenFed Realty
GET MORE INFORMATION




