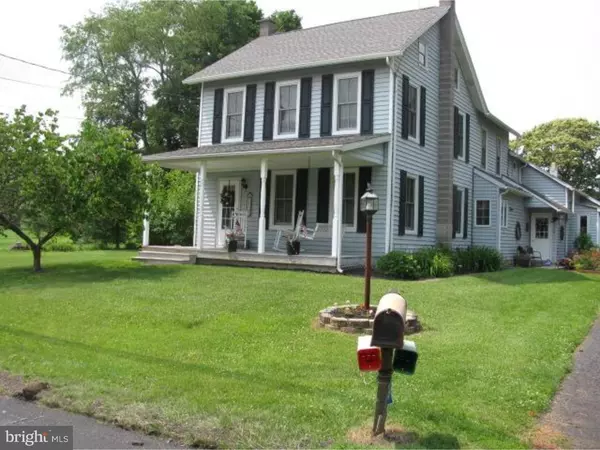For more information regarding the value of a property, please contact us for a free consultation.
8343 MERTZTOWN RD Alburtis, PA 18011
Want to know what your home might be worth? Contact us for a FREE valuation!

Our team is ready to help you sell your home for the highest possible price ASAP
Key Details
Sold Price $290,000
Property Type Single Family Home
Sub Type Detached
Listing Status Sold
Purchase Type For Sale
Square Footage 2,695 sqft
Price per Sqft $107
Subdivision None Available
MLS Listing ID 1002648642
Sold Date 09/29/15
Style Colonial
Bedrooms 5
Full Baths 2
Half Baths 1
HOA Y/N N
Abv Grd Liv Area 2,695
Originating Board TREND
Year Built 1900
Annual Tax Amount $4,960
Tax Year 2015
Lot Size 2.030 Acres
Acres 2.03
Lot Dimensions 1-3 ACRES
Property Description
Country Charmer, with a rocking chair front porch, is a gardeners delight and move in ready! Artfully landscaped with lovely perennial gardens complete with rasberry and blueberry bushes, two Koi Ponds, patio and hot tub to enjoy during lazy summer days, and evenings. Inside you will find well maintained and appointed rooms that are generously sized, inviting and all with colonial flavor. All mechanics are in good working order and the oil tanks have just been filled! The extended family quarters are handicap accessable and the full bath includes a walk in tiled shower. (a Bit of history, the bedroom has a vault door. (it used to be a fireproof room that an insurance agent kept his files in) This home is well kept, picturebook perfect and is situated on a level 2.3 acres. Make your appointment today! Easy access to all amenities and main arteries. Discover all the other features not listed here. Who could ask for more!
Location
State PA
County Lehigh
Area Lower Macungie Twp (12311)
Zoning SR
Rooms
Other Rooms Living Room, Dining Room, Primary Bedroom, Bedroom 2, Bedroom 3, Kitchen, Bedroom 1, Laundry, Other
Basement Full
Interior
Interior Features Breakfast Area
Hot Water S/W Changeover
Heating Oil, Other, Baseboard
Cooling Central A/C
Fireplace N
Heat Source Oil, Other
Laundry Main Floor
Exterior
Garage Spaces 3.0
Waterfront N
Water Access N
Accessibility None
Parking Type Driveway, Detached Garage
Total Parking Spaces 3
Garage Y
Building
Story 2.5
Sewer Other
Water Well
Architectural Style Colonial
Level or Stories 2.5
Additional Building Above Grade
New Construction N
Schools
School District East Penn
Others
Tax ID 546422556125-00001
Ownership Fee Simple
Read Less

Bought with Stephanie M Salanik • DLP Realty
GET MORE INFORMATION




