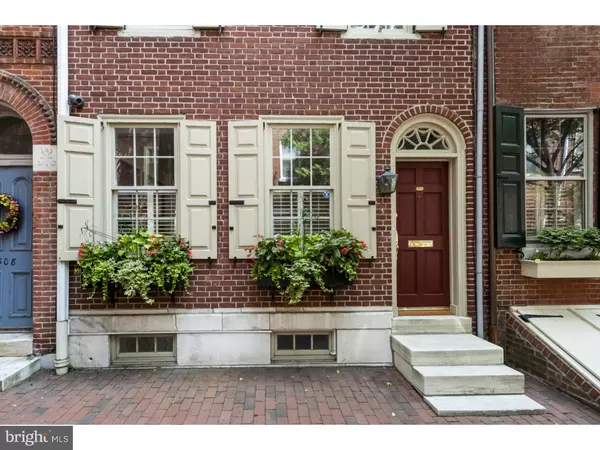For more information regarding the value of a property, please contact us for a free consultation.
310 GASKILL ST Philadelphia, PA 19147
Want to know what your home might be worth? Contact us for a FREE valuation!

Our team is ready to help you sell your home for the highest possible price ASAP
Key Details
Sold Price $750,000
Property Type Townhouse
Sub Type Row/Townhouse
Listing Status Sold
Purchase Type For Sale
Square Footage 2,200 sqft
Price per Sqft $340
Subdivision Society Hill
MLS Listing ID 1002607100
Sold Date 01/15/16
Style Traditional
Bedrooms 3
Full Baths 3
HOA Y/N N
Abv Grd Liv Area 2,200
Originating Board TREND
Year Built 1818
Annual Tax Amount $8,323
Tax Year 2015
Lot Size 1,043 Sqft
Acres 0.02
Lot Dimensions 17X62
Property Description
Must-see historically certified 1817 pristine townhouse ready for you to move in! Welcome to the Franklin Drake House - a light-filled home on one of Philadelphia's most picturesque blocks. Fully renovated, highlights include: entryway overlooking a dramatic, two-story living room with a wood burning fireplace to keep you cozy on winter evenings and handsome bookshelves with 100-year old leaded glass doors. Main floor features brand new flooring of reclaimed 18th century heart of pine, contemporary gourmet kitchen with top-of-the-line custom cabinetry, 5-burner JennAir gas stovetop, granite counter tops and open concept view of garden room and patio/garden. With southern exposure, the garden room gets full sun all winter while shade trees cool it in the summer. 2nd floor offers a gracious guest room with original fireplace and architectural details. Adjoining bathroom with shower and marble-top vanity. Also, inviting library/den with exquisite custom shelving and cabinetry.3rd floor charming master bedroom with original mantle. Deluxe master bath with Jacuzzi tub, custom-made vanity with marble top, radiant heated floors, glass-enclosed shower and huge walk-in closet. South facing 4th floor bedroom/office with exposed rafters. Private roof deck/garden with view of City skyline and automatic watering system. Basement storage and laundry, security camera and alarm system. Lush window boxes will bring joy to all who enter. A polished and much-loved Center-City gem ready for the next lucky homeowner.
Location
State PA
County Philadelphia
Area 19147 (19147)
Zoning RSA5
Rooms
Other Rooms Living Room, Dining Room, Master Bedroom, Bedroom 2, Kitchen, Family Room, Bedroom 1, Laundry, Other
Basement Full
Interior
Hot Water Natural Gas
Heating Gas, Hot Water
Cooling Central A/C
Fireplace N
Heat Source Natural Gas
Laundry Basement
Exterior
Waterfront N
Water Access N
Accessibility None
Parking Type On Street
Garage N
Building
Story 3+
Sewer Public Sewer
Water Public
Architectural Style Traditional
Level or Stories 3+
Additional Building Above Grade
New Construction N
Schools
School District The School District Of Philadelphia
Others
Tax ID 051219200
Ownership Fee Simple
Read Less

Bought with Christopher E Carnall • Keller Williams Main Line
GET MORE INFORMATION




