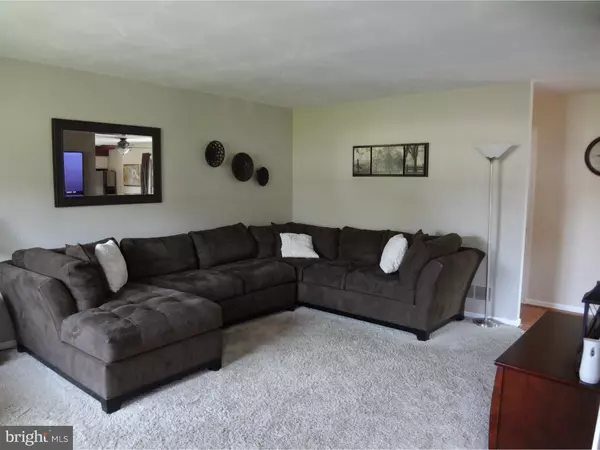For more information regarding the value of a property, please contact us for a free consultation.
50 KIMBERLY CIR Coatesville, PA 19320
Want to know what your home might be worth? Contact us for a FREE valuation!

Our team is ready to help you sell your home for the highest possible price ASAP
Key Details
Sold Price $200,000
Property Type Single Family Home
Sub Type Detached
Listing Status Sold
Purchase Type For Sale
Square Footage 1,685 sqft
Price per Sqft $118
Subdivision Valley Springs
MLS Listing ID 1002448530
Sold Date 10/14/16
Style Colonial
Bedrooms 3
Full Baths 1
Half Baths 1
HOA Y/N N
Abv Grd Liv Area 1,685
Originating Board TREND
Year Built 1991
Annual Tax Amount $4,517
Tax Year 2016
Lot Size 0.477 Acres
Acres 0.48
Lot Dimensions 0 X 0
Property Description
Come preview this nicely maintained colonial that is situated at the end of a cul-de-sac street. This home offers plenty of yard space for community living and no HOA fee. A center hallway greets your quest as they enter the home and the large living room that offers you plenty of space for the family to relax and watch TV and is open to the spacious kitchen with stainless steel appliances, pantry and an outside entrance to the large deck. A formal dining room is great for entertaining guests. The laundry area and powder room are conveniently located just off the kitchen area and complete the first floor. The second floor boasts a large master bedroom with walk in closet and entrance to hall bath and 2 additional bedrooms. The walkout basement is set up as play area and opens out to the fenced in yard. Recent updates include roof, HVAC and carpet. Great location. Walking distance to Coatesville Country club, minutes to Layton Park, Hibernia Park and Lake. Convenient to Rt. 30 Bypass and within 20 minutes to Exton and Lancaster. Make this home yours!
Location
State PA
County Chester
Area Valley Twp (10338)
Zoning R1
Direction West
Rooms
Other Rooms Living Room, Dining Room, Primary Bedroom, Bedroom 2, Kitchen, Bedroom 1, Attic
Basement Full, Unfinished, Outside Entrance
Interior
Interior Features Butlers Pantry, Ceiling Fan(s), Kitchen - Eat-In
Hot Water Electric
Heating Heat Pump - Electric BackUp, Forced Air
Cooling Central A/C
Flooring Fully Carpeted, Vinyl, Tile/Brick
Equipment Built-In Range, Dishwasher, Disposal
Fireplace N
Appliance Built-In Range, Dishwasher, Disposal
Laundry Main Floor
Exterior
Exterior Feature Deck(s), Porch(es)
Parking Features Inside Access
Garage Spaces 3.0
Utilities Available Cable TV
Water Access N
Roof Type Shingle
Accessibility None
Porch Deck(s), Porch(es)
Attached Garage 1
Total Parking Spaces 3
Garage Y
Building
Lot Description Cul-de-sac, Rear Yard
Story 2
Foundation Concrete Perimeter
Sewer Public Sewer
Water Public
Architectural Style Colonial
Level or Stories 2
Additional Building Above Grade
New Construction N
Schools
Elementary Schools Kings Highway
Middle Schools South Brandywine
High Schools Coatesville Area Senior
School District Coatesville Area
Others
Senior Community No
Tax ID 38-02 -0308
Ownership Fee Simple
Acceptable Financing Conventional
Listing Terms Conventional
Financing Conventional
Read Less

Bought with Sigal D Waters • RE/MAX Professional Realty



