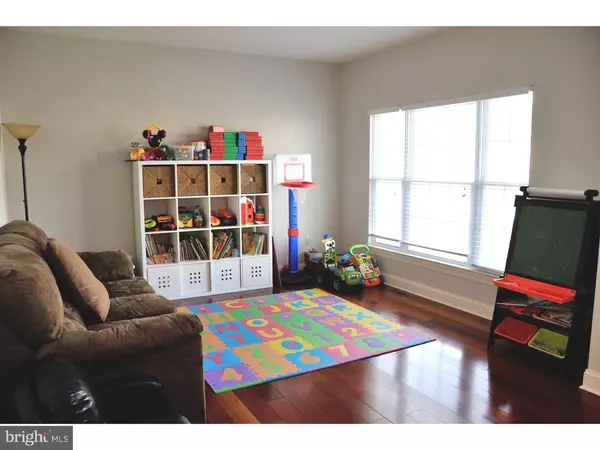For more information regarding the value of a property, please contact us for a free consultation.
117 DESTINY WAY North Wales, PA 19454
Want to know what your home might be worth? Contact us for a FREE valuation!

Our team is ready to help you sell your home for the highest possible price ASAP
Key Details
Sold Price $584,900
Property Type Single Family Home
Sub Type Detached
Listing Status Sold
Purchase Type For Sale
Square Footage 3,218 sqft
Price per Sqft $181
Subdivision Montgomery Knoll
MLS Listing ID 1002436568
Sold Date 07/11/16
Style Colonial
Bedrooms 4
Full Baths 2
Half Baths 1
HOA Y/N N
Abv Grd Liv Area 3,218
Originating Board TREND
Year Built 2012
Annual Tax Amount $8,141
Tax Year 2016
Lot Size 9,570 Sqft
Acres 0.22
Lot Dimensions 57
Property Description
A Rarely offered and Well loved, BETTER than New BRICK-front vinyl siding Home in the New Montgomery Knoll development. Very Nice 2-STORY Foyer, Open to light filled living and dining rooms; Main level contains 9' ceilings and a large office. The home has an impressive open floor plan with a Huge Dramatic 2-STORY Family-Room with beautiful Wall of Windows. Warm and cozy Fireplace. An Extra-Wide kitchen with upgraded Georgetown cherry cabinets & crown molding; Granite Countertops with Double sinks, Gas cooktop with powerful Ventilation , matching backsplash & Granite Center Island. numerous upgrades found throughout including New Gleaming Premium BRAZILIAN CHERRY HARDWOOD on the main level; Recessed lightings & Ceiling Fans; porcelain tile, and Stainless Steel appliances package. First floor laundry room with inside access to 2-car garage and side yard, and sliding doors to deck. Second Floor Master suite is both big and bright with tray ceiling, large sitting room, 2 walk-in closets, Large Master bathroom with Cathedral ceiling, Skylight, Soaking tub, shower, and double Vanity. The rest of the 3 bedrooms are very Decent in Size sharing the Hall bath. The bone-dry enormous Daylight Basement was upgraded with EXTRA-HIGH CEILINGS, with two windows and Bilco door and a Full bathroom rough-in, begged to be finished to create over 1200 additional sqft tailored to new owners' desires. Leveled Back yard with playground swing set ready for your outdoor activities. Great Convenient Location. Top brand Popular Wegman's, Montgomery Mall, Costco, Whole Foods/Trader Joes, Multi-National Style Restaurants, and Movie theater are all a few minutes away. Easy commute on and off Rt 309/ 202 and SEPTA train station. Just pack yourself up and move right in.
Location
State PA
County Montgomery
Area Montgomery Twp (10646)
Zoning R3B
Rooms
Other Rooms Living Room, Dining Room, Primary Bedroom, Bedroom 2, Bedroom 3, Kitchen, Family Room, Bedroom 1, Laundry, Other, Attic
Basement Full, Unfinished, Outside Entrance
Interior
Interior Features Primary Bath(s), Kitchen - Island, Butlers Pantry, Skylight(s), Ceiling Fan(s), Stall Shower, Kitchen - Eat-In
Hot Water Natural Gas
Heating Gas, Forced Air
Cooling Central A/C
Flooring Wood, Fully Carpeted, Tile/Brick
Fireplaces Number 1
Equipment Cooktop, Oven - Wall, Oven - Double, Dishwasher, Disposal, Built-In Microwave
Fireplace Y
Appliance Cooktop, Oven - Wall, Oven - Double, Dishwasher, Disposal, Built-In Microwave
Heat Source Natural Gas
Laundry Main Floor
Exterior
Exterior Feature Deck(s)
Garage Inside Access, Garage Door Opener
Garage Spaces 4.0
Waterfront N
Water Access N
Roof Type Shingle
Accessibility None
Porch Deck(s)
Parking Type Driveway, Attached Garage, Other
Attached Garage 2
Total Parking Spaces 4
Garage Y
Building
Lot Description Level, Front Yard, Rear Yard
Story 2
Foundation Concrete Perimeter
Sewer Public Sewer
Water Public
Architectural Style Colonial
Level or Stories 2
Additional Building Above Grade
Structure Type 9'+ Ceilings
New Construction N
Schools
High Schools North Penn Senior
School District North Penn
Others
Senior Community No
Tax ID 46-00-00076-163
Ownership Fee Simple
Security Features Security System
Acceptable Financing Conventional
Listing Terms Conventional
Financing Conventional
Read Less

Bought with Alisha Bowman • BHHS Keystone Properties
GET MORE INFORMATION




