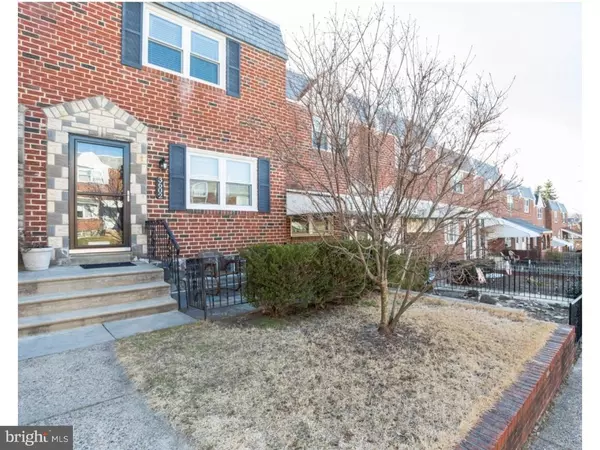For more information regarding the value of a property, please contact us for a free consultation.
3602 W EARLHAM ST Philadelphia, PA 19129
Want to know what your home might be worth? Contact us for a FREE valuation!

Our team is ready to help you sell your home for the highest possible price ASAP
Key Details
Sold Price $220,000
Property Type Townhouse
Sub Type Interior Row/Townhouse
Listing Status Sold
Purchase Type For Sale
Square Footage 1,120 sqft
Price per Sqft $196
Subdivision East Falls
MLS Listing ID 1002386530
Sold Date 04/08/16
Style Traditional
Bedrooms 3
Full Baths 1
HOA Y/N N
Abv Grd Liv Area 1,120
Originating Board TREND
Year Built 1950
Annual Tax Amount $2,562
Tax Year 2016
Lot Size 1,381 Sqft
Acres 0.03
Lot Dimensions 16X85
Property Description
Make this Tastefully Updated row home in desirable East Falls yours! The updated Kitchen features: NEW Ceramic Tile Floor, NEW Self-Closing Cabinetry, NEW Granite Countertops and Stainless Steel Appliances. This home also boasts a 3-month young NEW Roof! Relax on the Front Patio after a long day. Spacious Living Room with Beautiful Hardwood Floors transitions into the Dining Room which easily fits a table for 6 which flows into the Newly Updated Kitchen. So much Cabinet and Countertop space for a Philadelphia row home! The 2nd Floor features three (3) Spacious Bedrooms. The Master Bedroom offers two (2) oversized Closets. The Basement features a welcoming finished Family Room and a Utility Room with a Washer and Dryer. With a 1-Car Attached Garage and Private Driveway (Off-street Parking!!) This home is located within a 10 minute walk to the East Falls Train Station and is minutes from Kelly Drive, the Schuylkill River Trail, Main St. Manayunk, Center City and favorite East Falls restaurants such as In Riva, Fiorino's, East Falls Taproom, Johnny Manana's and so much more!!!
Location
State PA
County Philadelphia
Area 19129 (19129)
Zoning RSA5
Rooms
Other Rooms Living Room, Dining Room, Primary Bedroom, Bedroom 2, Kitchen, Family Room, Bedroom 1
Basement Partial, Outside Entrance, Fully Finished
Interior
Hot Water Natural Gas
Heating Gas, Forced Air
Cooling Central A/C
Flooring Wood, Fully Carpeted, Tile/Brick
Fireplace N
Heat Source Natural Gas
Laundry Basement
Exterior
Exterior Feature Patio(s)
Garage Garage Door Opener
Garage Spaces 2.0
Waterfront N
Water Access N
Roof Type Flat
Accessibility None
Porch Patio(s)
Parking Type On Street, Driveway, Attached Garage, Other
Attached Garage 1
Total Parking Spaces 2
Garage Y
Building
Lot Description Front Yard
Story 2
Sewer Public Sewer
Water Public
Architectural Style Traditional
Level or Stories 2
Additional Building Above Grade
New Construction N
Schools
School District The School District Of Philadelphia
Others
Senior Community No
Tax ID 383096600
Ownership Fee Simple
Read Less

Bought with Jennifer L Nehila • RE/MAX One Realty - TCDT
GET MORE INFORMATION




