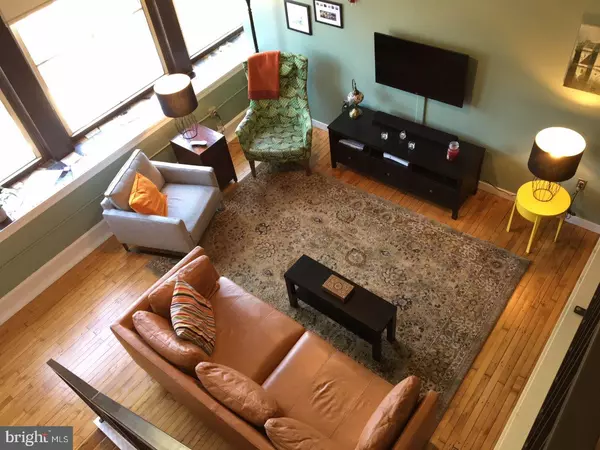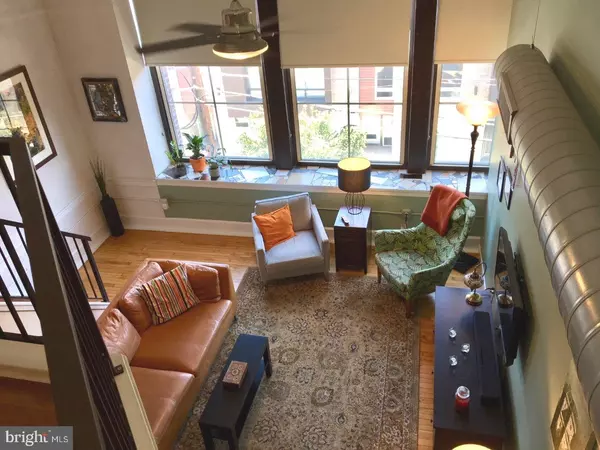For more information regarding the value of a property, please contact us for a free consultation.
1201-15 FITZWATER ST #307 Philadelphia, PA 19147
Want to know what your home might be worth? Contact us for a FREE valuation!

Our team is ready to help you sell your home for the highest possible price ASAP
Key Details
Sold Price $279,900
Property Type Single Family Home
Sub Type Unit/Flat/Apartment
Listing Status Sold
Purchase Type For Sale
Square Footage 610 sqft
Price per Sqft $458
Subdivision Avenue Of The Arts
MLS Listing ID 1001901518
Sold Date 08/27/18
Style Contemporary
Bedrooms 1
Full Baths 1
HOA Fees $268/mo
HOA Y/N N
Abv Grd Liv Area 610
Originating Board TREND
Year Built 2010
Annual Tax Amount $632
Tax Year 2018
Property Description
This bright, airy, one bedroom, one bath condo on the third floor of an elevator-equipped building offers easy walking access to Center City, Avenue of the Arts, Italian Market, Passyunk Square, Washington Square West, Broad Street Subway and more. Need to drive? No problem! A deeded parking spot (an original $20,000 upgrade) within a gated lot is included. The unit features an upgraded, eat-in kitchen with granite counter tops, ceramic tile backsplash as well as Bosch and Samsung stainless steel appliances. The two-story living room features three 12' windows and a soaring 16' high ceiling with ceiling fan. The modern bathroom features upgraded ceramic tile flooring and tub wall, granite top sink with vanity and built-in shelves for storage. The open bedroom on the second floor features new hardwood flooring (2016), double closets, built-in shelves and open views to the lower level. The tiled window sill pays tribute to the Magic Garden artwork that is so popular in South Philly. Enjoy 360-degree city views from the large community roof deck which is equipped with plenty of outdoor tables and chairs. Other building amenities include a well-equipped gym, a community room that can be reserved at no cost for your parties or gatherings, a laundry room with free use of multiple washers and dryers, sauna, steam room and yoga studio. An on-premise maintenance man keeps the building clean and well-functioning. Pets? No worries - the Hawthorne is pet-friendly. The building is on the National Register of Historic Places and features low HOA fees. You'll save on city property taxes as well with a tax abatement in effect through December of 2020. The unit comes with a Nest thermostat which controls the central A/C and heat and can be accessed remotely through your mobile phone. The unit's water heater is new as of 2017. Don't sleep on this one!
Location
State PA
County Philadelphia
Area 19147 (19147)
Zoning RM1
Rooms
Other Rooms Living Room, Primary Bedroom, Kitchen
Interior
Interior Features Ceiling Fan(s), Kitchen - Eat-In
Hot Water Electric
Heating Electric, Forced Air
Cooling Central A/C
Flooring Wood, Tile/Brick
Equipment Dishwasher, Built-In Microwave
Fireplace N
Appliance Dishwasher, Built-In Microwave
Heat Source Electric
Laundry Shared
Exterior
Exterior Feature Roof
Garage Spaces 1.0
Fence Other
Utilities Available Cable TV
Amenities Available Club House
Waterfront N
Water Access N
Roof Type Flat
Accessibility None
Porch Roof
Parking Type Parking Lot
Total Parking Spaces 1
Garage N
Building
Sewer Public Sewer
Water Public
Architectural Style Contemporary
Additional Building Above Grade
Structure Type Cathedral Ceilings,9'+ Ceilings
New Construction N
Schools
School District The School District Of Philadelphia
Others
HOA Fee Include Common Area Maintenance,Ext Bldg Maint,Snow Removal,Health Club
Senior Community No
Tax ID 888022460
Ownership Condominium
Security Features Security System
Read Less

Bought with Johanna A Loke • BHHS Fox & Roach Rittenhouse Office at Walnut St
GET MORE INFORMATION




