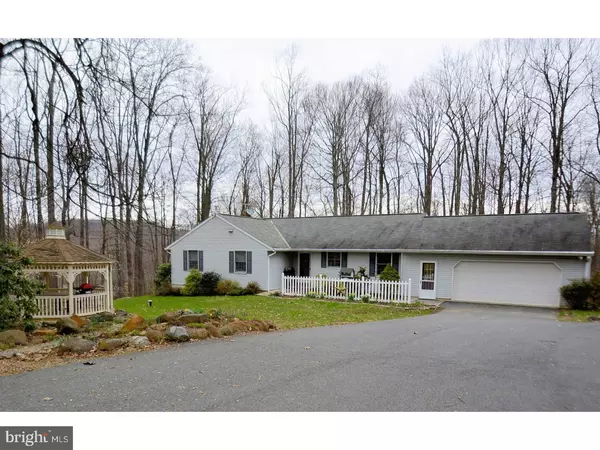For more information regarding the value of a property, please contact us for a free consultation.
618 KULP RD Perkiomenville, PA 18074
Want to know what your home might be worth? Contact us for a FREE valuation!

Our team is ready to help you sell your home for the highest possible price ASAP
Key Details
Sold Price $370,000
Property Type Single Family Home
Sub Type Detached
Listing Status Sold
Purchase Type For Sale
Square Footage 1,900 sqft
Price per Sqft $194
Subdivision None Available
MLS Listing ID 1000419924
Sold Date 07/27/18
Style Ranch/Rambler
Bedrooms 3
Full Baths 2
HOA Y/N N
Abv Grd Liv Area 1,900
Originating Board TREND
Year Built 1992
Annual Tax Amount $5,171
Tax Year 2018
Lot Size 2.260 Acres
Acres 2.26
Lot Dimensions 26X509
Property Description
Welcome home! Set back from the road, and situated in the middle of your 2 plus acres, this home is polished, and ready for you. From the paved driveway, and gazebo, to the paver patio, it has all been done, and looking for a new owner to enjoy. Paul Moyer quality, plus recent updates blend together for your living pleasure. Step inside the foyer (tile floor, guest closet, chandelier) and the home opens into the living room and dining room spread across the rear of the home. Your kitchen is to the right, granite counters, smooth top electric range/oven, dishwasher, recessed lighting, breakfast bar, generous cabinetry and pantry, tile back splash, double bowl stainless sink with goose neck faucet, lazy susan. The tile floor extends into the dining area. The living room features hardwood flooring, extending through the dining room (chandelier). The family room has a tile floor and cathedral ceiling (ceiling fan), plus access to the fenced yard and patio. You will love the windows overlooking the yard, allowing you to enjoy any season. The home and yard backs to woods. The master bedroom is also on the back of the home, engineered hardwood flooring, complete with 2 double closets plus a single closet, and a full bath, with a sweet tile shower, pedestal sink, and tile flooring. The hall bath (vanity, tile shower/tub combination, and tile flooring, serves 2 additional bedrooms. Both have wall to wall carpeting, and double closets. A laundry/mud room provides access from the garage to the dining area, and has a service door also. The 2 car garage has an automatic garage door opener, and the driveway has additional parking for any size gathering. A full basement with access to the garage wraps up the home. The bonus to the property is the multi purpose 1150 square feet studio, currently a quilt/sewing 'room', heated and cooled! Perfect for a wood working shop, artist studio, party room, your work from home office space, hang out space for anyone. The studio has a 2 bay storage shed, and storage room. Double hung windows with screens. Only limited by your imagination! Please do not enter the driveway without an appointment, thank you!
Location
State PA
County Montgomery
Area New Hanover Twp (10647)
Zoning R2
Rooms
Other Rooms Living Room, Dining Room, Primary Bedroom, Bedroom 2, Kitchen, Family Room, Bedroom 1, Laundry, Other
Basement Full, Unfinished
Interior
Interior Features Primary Bath(s), Butlers Pantry, Ceiling Fan(s), Stall Shower, Dining Area
Hot Water Electric
Heating Electric, Baseboard, Zoned
Cooling Central A/C
Flooring Wood, Fully Carpeted, Tile/Brick
Equipment Oven - Self Cleaning, Dishwasher
Fireplace N
Appliance Oven - Self Cleaning, Dishwasher
Heat Source Electric
Laundry Main Floor
Exterior
Exterior Feature Patio(s), Porch(es)
Garage Inside Access, Garage Door Opener
Garage Spaces 5.0
Fence Other
Utilities Available Cable TV
Waterfront N
Water Access N
Roof Type Pitched,Shingle
Accessibility None
Porch Patio(s), Porch(es)
Parking Type Driveway, Attached Garage, Other
Attached Garage 2
Total Parking Spaces 5
Garage Y
Building
Lot Description Flag, Level, Sloping, Open, Trees/Wooded, Front Yard, Rear Yard, SideYard(s)
Story 1
Foundation Brick/Mortar
Sewer On Site Septic
Water Well
Architectural Style Ranch/Rambler
Level or Stories 1
Additional Building Above Grade
Structure Type Cathedral Ceilings
New Construction N
Schools
High Schools Boyertown Area Jhs-East
School District Boyertown Area
Others
Pets Allowed Y
Senior Community No
Tax ID 47-00-02940-208
Ownership Fee Simple
Acceptable Financing Conventional, VA, FHA 203(b)
Listing Terms Conventional, VA, FHA 203(b)
Financing Conventional,VA,FHA 203(b)
Pets Description Case by Case Basis
Read Less

Bought with Stephanie D Washington • Coldwell Banker Hearthside-Allentown
GET MORE INFORMATION




