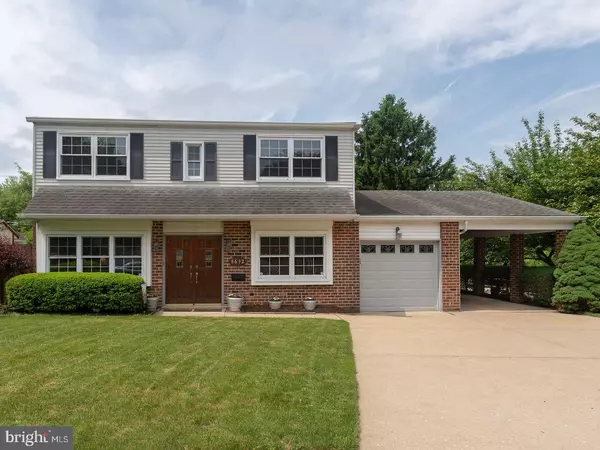For more information regarding the value of a property, please contact us for a free consultation.
8632 BELFRY DR Philadelphia, PA 19128
Want to know what your home might be worth? Contact us for a FREE valuation!

Our team is ready to help you sell your home for the highest possible price ASAP
Key Details
Sold Price $358,000
Property Type Single Family Home
Sub Type Detached
Listing Status Sold
Purchase Type For Sale
Square Footage 2,090 sqft
Price per Sqft $171
Subdivision Andorra
MLS Listing ID 1001649840
Sold Date 07/20/18
Style Colonial
Bedrooms 3
Full Baths 2
Half Baths 1
HOA Y/N N
Abv Grd Liv Area 2,090
Originating Board TREND
Year Built 1980
Annual Tax Amount $3,921
Tax Year 2018
Lot Size 6,469 Sqft
Acres 0.15
Lot Dimensions 67X90
Property Description
Immaculate, well-maintained 3 bedroom charming colonial in sought after Chapel Hill section of Andorra in Roxborough/Philadelphia. Corner property with lovely plantings and fenced-in rear yard with park-like setting. Enter wood double doors into center hall with gleaming tile floor and hardwood staircase. Spacious living room has large bright windows, crown molding and french doors leading to great room. Center hall leads to elegant dining room with chair rail, crown molding, elegant chandelier and pocket door to kitchen. Kitchen has oak cabinets, tile backsplash, newer GE Profile electric range and microwave. Eat-in area has tile floor and sliders out to patio. Great room has custom wood mantle, brick fireplace, wood floors and french doors leading to fantastic sunroom with serving bar, wrap around windows and slider to patio and has heat and a/c. First floor includes large laundry/mud room area w/entrance to wonderful attached 1 car garage with pull down stairs to attic storage. First floor includes powder room and utility closet with HVAC and water heater. Gorgeous wood steps lead to a second floor that wraps around 3 bedrooms. Master suite with his & her closets, sitting area and main bathroom with tile shower and tile floor. Two other bedrooms have great closet space and access to hall bath with tiled tub and tiled floor. Other amenities: Door from laundry room leading to extra long carport, oversized garden shed with fantastic storage, gorgeous hardwood floors in almost all rooms, large patio with secluded fenced in rear yard. Just around the corner from little league ball fields, Schuylkill Valley Nature Center, Andorra Shopping Center and bus stop. One Year LNF Home Warranty Included for Buyer!
Location
State PA
County Philadelphia
Area 19128 (19128)
Zoning RSD3
Rooms
Other Rooms Living Room, Dining Room, Primary Bedroom, Bedroom 2, Kitchen, Family Room, Bedroom 1, Laundry, Other, Attic
Interior
Interior Features Stall Shower, Kitchen - Eat-In
Hot Water Electric
Heating Heat Pump - Electric BackUp, Forced Air
Cooling Central A/C
Flooring Wood, Tile/Brick
Fireplaces Number 1
Fireplaces Type Brick
Equipment Dishwasher, Disposal, Built-In Microwave
Fireplace Y
Appliance Dishwasher, Disposal, Built-In Microwave
Laundry Main Floor
Exterior
Exterior Feature Patio(s)
Garage Spaces 4.0
Fence Other
Waterfront N
Water Access N
Accessibility None
Porch Patio(s)
Parking Type Driveway, Attached Garage, Attached Carport
Attached Garage 1
Total Parking Spaces 4
Garage Y
Building
Lot Description Corner
Story 2
Sewer Public Sewer
Water Public
Architectural Style Colonial
Level or Stories 2
Additional Building Above Grade
New Construction N
Schools
School District The School District Of Philadelphia
Others
Senior Community No
Tax ID 212497630
Ownership Fee Simple
Read Less

Bought with Carmina Masanga • Keller Williams Realty Devon-Wayne
GET MORE INFORMATION




