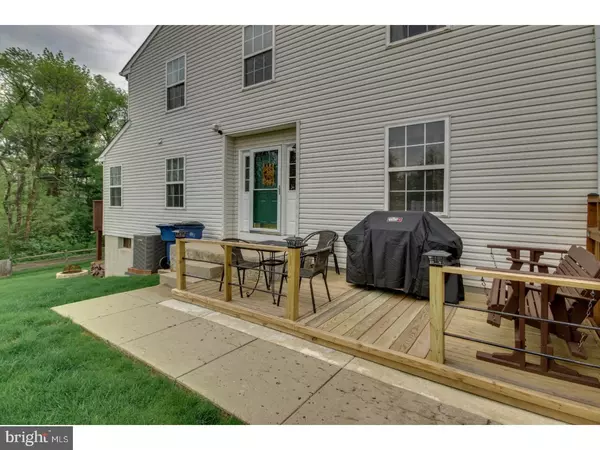For more information regarding the value of a property, please contact us for a free consultation.
771 EVERGREEN CIR Telford, PA 18969
Want to know what your home might be worth? Contact us for a FREE valuation!

Our team is ready to help you sell your home for the highest possible price ASAP
Key Details
Sold Price $270,000
Property Type Townhouse
Sub Type End of Row/Townhouse
Listing Status Sold
Purchase Type For Sale
Square Footage 1,676 sqft
Price per Sqft $161
Subdivision Forrest View
MLS Listing ID 1000675198
Sold Date 07/13/18
Style Other
Bedrooms 3
Full Baths 2
Half Baths 1
HOA Fees $20/ann
HOA Y/N Y
Abv Grd Liv Area 1,676
Originating Board TREND
Year Built 1997
Annual Tax Amount $4,218
Tax Year 2018
Lot Size 7,690 Sqft
Acres 0.18
Lot Dimensions 30
Property Description
Location and Lifestyle intersect with this immaculate Franconia Township townhouse! From the low maintenance vinyl and stone exterior and fenced corner lot to the beautifully finished walk-out basement, you will be impressed with everything this home has to offer. With mature landscaping, a fenced yard, decks, patio, gas fireplace, new windows, 2015 roof, whole house attic fan, newer heat & air, newer carpet, and a builder installed radon system, the work has been done for you and all that is left for you to do is enjoy your new home. Walk to nearby Forrest Meadow Park, entertain in the finished basement complete with bar and covered patio or sit on your deck and take in the view. Offering convenient access to Rts. 309, 113, and 476, this location provides a direct a direct connection between the Lehigh Valley and Philadelphia region as well as all other major areas.
Location
State PA
County Montgomery
Area Franconia Twp (10634)
Zoning R130
Rooms
Other Rooms Living Room, Primary Bedroom, Bedroom 2, Kitchen, Family Room, Bedroom 1, Attic
Basement Full, Outside Entrance
Interior
Interior Features Primary Bath(s), Ceiling Fan(s), Attic/House Fan, Wet/Dry Bar, Stall Shower
Hot Water Natural Gas
Heating Gas, Forced Air
Cooling Central A/C
Flooring Wood, Fully Carpeted, Vinyl, Tile/Brick
Fireplaces Number 1
Fireplaces Type Gas/Propane
Equipment Oven - Self Cleaning, Dishwasher, Disposal, Built-In Microwave
Fireplace Y
Window Features Energy Efficient,Replacement
Appliance Oven - Self Cleaning, Dishwasher, Disposal, Built-In Microwave
Heat Source Natural Gas
Laundry Upper Floor
Exterior
Exterior Feature Deck(s), Patio(s)
Parking Features Inside Access, Garage Door Opener
Garage Spaces 2.0
Fence Other
Utilities Available Cable TV
Water Access N
Roof Type Shingle
Accessibility None
Porch Deck(s), Patio(s)
Attached Garage 1
Total Parking Spaces 2
Garage Y
Building
Lot Description Corner, Front Yard, Rear Yard, SideYard(s)
Story 2
Sewer Public Sewer
Water Public
Architectural Style Other
Level or Stories 2
Additional Building Above Grade
New Construction N
Schools
School District Souderton Area
Others
HOA Fee Include Common Area Maintenance,Management
Senior Community No
Tax ID 34-00-01602-669
Ownership Fee Simple
Security Features Security System
Acceptable Financing Conventional, VA, USDA
Listing Terms Conventional, VA, USDA
Financing Conventional,VA,USDA
Read Less

Bought with David J White • RE/MAX Realty Group-Lansdale



