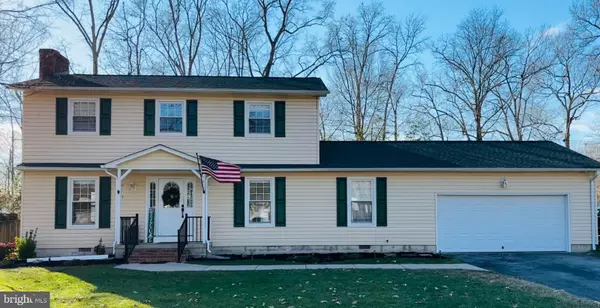For more information regarding the value of a property, please contact us for a free consultation.
22355 WHITE OAK RD Leonardtown, MD 20650
Want to know what your home might be worth? Contact us for a FREE valuation!

Our team is ready to help you sell your home for the highest possible price ASAP
Key Details
Sold Price $470,000
Property Type Single Family Home
Sub Type Detached
Listing Status Sold
Purchase Type For Sale
Square Footage 2,028 sqft
Price per Sqft $231
Subdivision Breton Bay/Society Hill
MLS Listing ID MDSM2022028
Sold Date 02/11/25
Style Colonial
Bedrooms 4
Full Baths 3
HOA Y/N N
Abv Grd Liv Area 2,028
Originating Board BRIGHT
Year Built 1978
Annual Tax Amount $3,370
Tax Year 2024
Lot Size 0.503 Acres
Acres 0.5
Property Description
COMING SOON! What you have been waiting for: A large colonial with a 1st floor bedroom. This house is located in Breton Bay Community which is a sought after neighborhood. Just move in and enjoy your privacy or choose to join into this active golf/waterfront community. Hoa is optional but with certain fees to you have access to the following (clubhouse, neighborhood beach, pool, playground, kayak launch, picnic area, firepit/grill area, golf course, community pool and also Ironwood grill overlooking Breton Bay. More information go to the Breton Bay web site. This beautiful house has 3 large bedrooms on the upstairs floor and the primary has a En suite. There is a 1st floor bedroom with a closet and window that can be used as a in-law, guest room or study. The very large back yard is fully fenced with a private deck as well as a hot tub (included). The roof was replaced 5 years ago and the A/c 4 years ago. If your looking for parking space, there is plenty here as the driveway has been enlarged.
Location
State MD
County Saint Marys
Zoning RNC
Rooms
Main Level Bedrooms 1
Interior
Interior Features Bathroom - Walk-In Shower, Breakfast Area, Ceiling Fan(s), Combination Dining/Living, Combination Kitchen/Dining, Entry Level Bedroom, Floor Plan - Traditional, Floor Plan - Open, Kitchen - Eat-In, Kitchen - Galley, Pantry, Walk-in Closet(s)
Hot Water Electric
Heating Heat Pump(s)
Cooling Central A/C, Ceiling Fan(s), Heat Pump(s)
Flooring Laminated, Tile/Brick, Vinyl
Fireplaces Number 1
Fireplaces Type Brick
Equipment Built-In Microwave, Disposal, Dishwasher, Dryer, Exhaust Fan, Oven/Range - Electric, Refrigerator, Washer
Fireplace Y
Appliance Built-In Microwave, Disposal, Dishwasher, Dryer, Exhaust Fan, Oven/Range - Electric, Refrigerator, Washer
Heat Source Oil
Laundry Main Floor
Exterior
Exterior Feature Deck(s)
Parking Features Garage - Front Entry
Garage Spaces 2.0
Fence Fully
Water Access N
Accessibility None
Porch Deck(s)
Attached Garage 2
Total Parking Spaces 2
Garage Y
Building
Lot Description Cleared, Rear Yard
Story 2
Foundation Crawl Space
Sewer Private Septic Tank
Water Well
Architectural Style Colonial
Level or Stories 2
Additional Building Above Grade, Below Grade
New Construction N
Schools
School District St. Mary'S County Public Schools
Others
Senior Community No
Tax ID 1903023060
Ownership Fee Simple
SqFt Source Assessor
Acceptable Financing Conventional, FHA, VA, USDA, Rural Development
Horse Property N
Listing Terms Conventional, FHA, VA, USDA, Rural Development
Financing Conventional,FHA,VA,USDA,Rural Development
Special Listing Condition Standard
Read Less

Bought with Sean Escobar • O'Brien Realty ERA Powered


