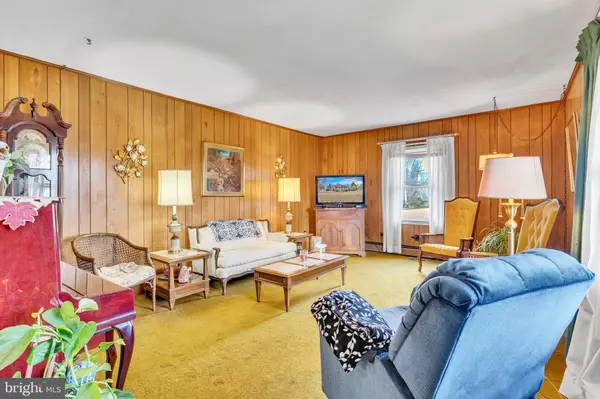For more information regarding the value of a property, please contact us for a free consultation.
28685 THOMPSON CORNER RD Mechanicsville, MD 20659
Want to know what your home might be worth? Contact us for a FREE valuation!

Our team is ready to help you sell your home for the highest possible price ASAP
Key Details
Sold Price $530,000
Property Type Single Family Home
Sub Type Detached
Listing Status Sold
Purchase Type For Sale
Square Footage 2,520 sqft
Price per Sqft $210
Subdivision None Available
MLS Listing ID MDSM2021930
Sold Date 01/30/25
Style Cape Cod
Bedrooms 3
Full Baths 2
HOA Y/N N
Abv Grd Liv Area 2,520
Originating Board BRIGHT
Year Built 1954
Annual Tax Amount $2,889
Tax Year 2024
Lot Size 11.300 Acres
Acres 11.3
Property Description
Welcome to this enchanting farmette located in the peaceful town of Mechanicsville! Nestled on expansive grounds, this home features 3 bedrooms, two beautifully preserved vintage bathrooms, a cozy brick wood-burning fireplace perfect for Maryland's seasonal ambiance, and an enclosed sunroom that provides serene views of the surrounding woods and pastures. The one-car detached garage adds convenience, while the expansive unfinished basement holds endless potential for additional living space or storage. The attic has space for a 4th bedroom and a 3rd bathroom! The property's generous acreage invites endless possibilities for outdoor activities and agricultural pursuits. Close to PAX Naval Base, shopping, and The Barns at New Market for fresh, local farm produce! *There are original hardwood floors underneath the carpet in some of the rooms.*
Location
State MD
County Saint Marys
Zoning RPD
Rooms
Other Rooms Living Room, Dining Room, Sitting Room, Bedroom 2, Bedroom 3, Kitchen, Bedroom 1, Sun/Florida Room
Basement Connecting Stairway, Unfinished
Main Level Bedrooms 2
Interior
Interior Features Floor Plan - Traditional, Dining Area, Wood Floors, Entry Level Bedroom
Hot Water Electric
Heating Forced Air
Cooling Central A/C
Fireplaces Number 1
Fireplaces Type Brick
Equipment Refrigerator, Dishwasher, Stove, Washer, Dryer
Fireplace Y
Appliance Refrigerator, Dishwasher, Stove, Washer, Dryer
Heat Source Oil, Wood
Laundry Lower Floor, Basement
Exterior
Parking Features Garage - Front Entry
Garage Spaces 1.0
Water Access N
View Trees/Woods, Pasture
Accessibility None
Total Parking Spaces 1
Garage Y
Building
Lot Description Front Yard, Rear Yard, SideYard(s)
Story 1.5
Foundation Permanent
Sewer Private Septic Tank
Water Well
Architectural Style Cape Cod
Level or Stories 1.5
Additional Building Above Grade, Below Grade
New Construction N
Schools
School District St. Mary'S County Public Schools
Others
Senior Community No
Tax ID 1905001226
Ownership Fee Simple
SqFt Source Assessor
Horse Property Y
Special Listing Condition Standard
Read Less

Bought with Carlos J Fuentes • Samson Properties



