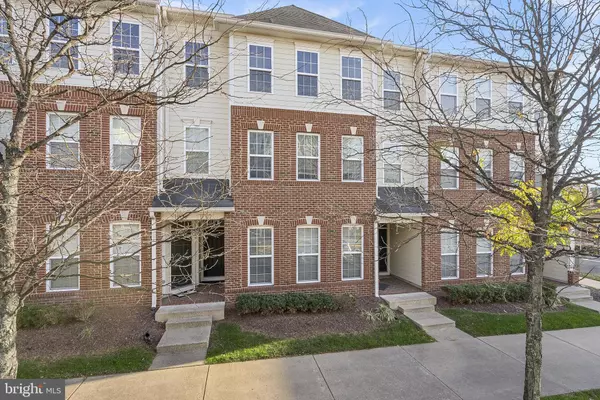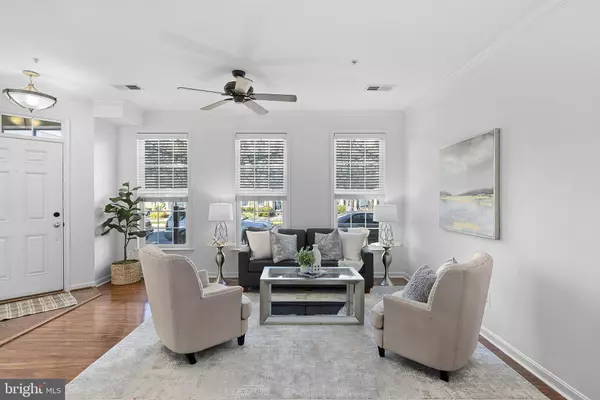For more information regarding the value of a property, please contact us for a free consultation.
19324 DIAMOND LAKE DR Leesburg, VA 20176
Want to know what your home might be worth? Contact us for a FREE valuation!

Our team is ready to help you sell your home for the highest possible price ASAP
Key Details
Sold Price $485,000
Property Type Condo
Sub Type Condo/Co-op
Listing Status Sold
Purchase Type For Sale
Square Footage 1,644 sqft
Price per Sqft $295
Subdivision Linden Row Condominium
MLS Listing ID VALO2084366
Sold Date 01/02/25
Style Colonial
Bedrooms 2
Full Baths 2
Half Baths 1
Condo Fees $250/mo
HOA Fees $183/mo
HOA Y/N Y
Abv Grd Liv Area 1,644
Originating Board BRIGHT
Year Built 2009
Annual Tax Amount $3,701
Tax Year 2024
Property Description
Coming Soon Pristine and updated Van Metre ‘Chelsea' model Townhome-style condo in the Heart of Lansdowne Town Center! Enjoy plenty of room to roam with over 1,600 sf across 2 fully finished levels, including two bedrooms, 2.5 baths plus a 1-car garage * Open concept main level features a sunny living room, separate dining area and updated Kitchen with granite countertops, Cherry cabinets with under cabinet lighting, and BRAND NEW SS appliances including new 5-burner gas stove and sleek counter depth LG fridge * Primary bedroom with wood floors, ceiling fan, and ample closet lead to the en-suite bath with granite topped dual sink vanity, new light, and tile floor. Generous secondary bedroom has wood floors, fan and near the ceramic tile hall bath with granite vanity and tub shower. Enormous family room upstairs could easily be converted to a 3rd bedroom and loft / office as other Chelsea models have done with the same square footage, and has sliding door to composite deck, and washer and dryer* Wide plank Cherry engineered wood floors throughout, new lighting fixtures, new Sherwin Williams paint throughout the whole house, and brand new carpet on stairs and in bedroom closets * Premium yet quiet LTC location adjacent to shopping & restaurants, close to major commuter routes, plus nearby community amenities including swimming pools, tennis, tot lots, sports fields, fitness center, and trails. Seldens Landing ES / Belmont Ridge MS / Riverside HS Pyramid.
Location
State VA
County Loudoun
Zoning PDTC
Rooms
Other Rooms Living Room, Dining Room, Primary Bedroom, Bedroom 2, Kitchen, Family Room, Foyer, Primary Bathroom, Full Bath, Half Bath
Interior
Interior Features Kitchen - Island, Kitchen - Table Space, Upgraded Countertops, Primary Bath(s), Wood Floors, Crown Moldings, Floor Plan - Open
Hot Water Natural Gas
Heating Forced Air
Cooling Central A/C
Flooring Engineered Wood, Ceramic Tile
Equipment Cooktop, Dishwasher, Disposal, Dryer, Icemaker, Microwave, Refrigerator, Oven/Range - Electric, Washer
Fireplace N
Appliance Cooktop, Dishwasher, Disposal, Dryer, Icemaker, Microwave, Refrigerator, Oven/Range - Electric, Washer
Heat Source Natural Gas
Exterior
Exterior Feature Deck(s)
Parking Features Garage Door Opener
Garage Spaces 1.0
Amenities Available Common Grounds, Community Center, Exercise Room, Golf Course Membership Available, Jog/Walk Path, Party Room, Pool - Outdoor, Tot Lots/Playground, Club House
Water Access N
Accessibility None
Porch Deck(s)
Attached Garage 1
Total Parking Spaces 1
Garage Y
Building
Story 2
Foundation Slab
Sewer Public Sewer
Water Public
Architectural Style Colonial
Level or Stories 2
Additional Building Above Grade, Below Grade
Structure Type Dry Wall,9'+ Ceilings
New Construction N
Schools
Elementary Schools Seldens Landing
Middle Schools Belmont Ridge
High Schools Riverside
School District Loudoun County Public Schools
Others
Pets Allowed Y
HOA Fee Include Common Area Maintenance,Ext Bldg Maint,Management,Insurance,Pool(s),Reserve Funds,Snow Removal,Trash
Senior Community No
Tax ID 113309555011
Ownership Condominium
Acceptable Financing Cash, Conventional, FHA, VA
Listing Terms Cash, Conventional, FHA, VA
Financing Cash,Conventional,FHA,VA
Special Listing Condition Standard
Pets Allowed Cats OK, Dogs OK
Read Less

Bought with Jessica Saleck • Real Broker, LLC



