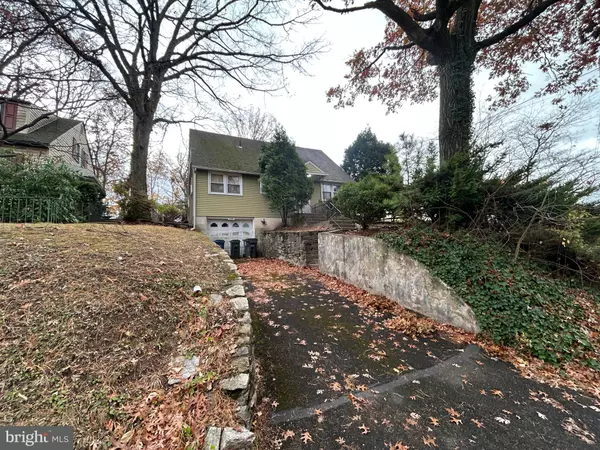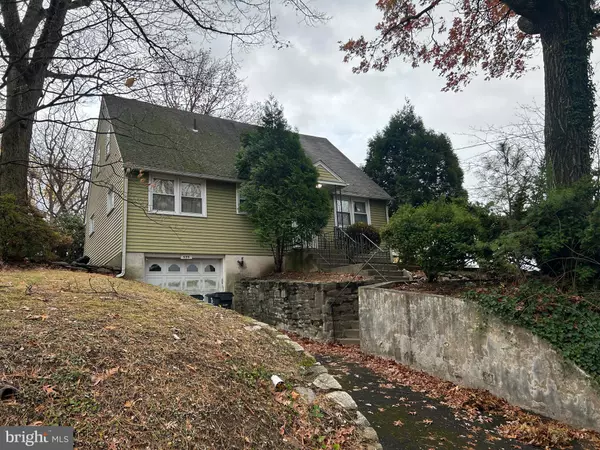For more information regarding the value of a property, please contact us for a free consultation.
555 EDGE HILL RD Glenside, PA 19038
Want to know what your home might be worth? Contact us for a FREE valuation!

Our team is ready to help you sell your home for the highest possible price ASAP
Key Details
Sold Price $300,000
Property Type Single Family Home
Sub Type Detached
Listing Status Sold
Purchase Type For Sale
Square Footage 1,547 sqft
Price per Sqft $193
Subdivision Glenside
MLS Listing ID PAMC2123796
Sold Date 12/20/24
Style Cape Cod
Bedrooms 4
Full Baths 2
HOA Y/N N
Abv Grd Liv Area 1,547
Originating Board BRIGHT
Year Built 1945
Annual Tax Amount $5,344
Tax Year 2023
Lot Size 6,712 Sqft
Acres 0.15
Lot Dimensions 50.00 x 0.00
Property Description
Don't miss this one! Make this home yours with a little sweat equity. Situated conveniently in Glenside within walking distance to the train station you will find this 4 bedroom 2 bath Cape Cod home. The first floor features an eat in kitchen, living room with original hardwood floors and a cozy fireplace, 2 good sized bedrooms and a full bath. Upstairs there are 2 additional bedrooms a full bath and a bonus office room. The full basement could serve a variety of options and includes a 1 car garage. The tiered backyard features a large patio and a variety of trees and a park-like setting.
Location
State PA
County Montgomery
Area Abington Twp (10630)
Zoning RESIDENTIAL
Rooms
Basement Garage Access, Interior Access
Main Level Bedrooms 2
Interior
Hot Water Oil
Heating Radiant
Cooling None
Fireplaces Number 1
Fireplace Y
Heat Source Oil
Exterior
Parking Features Garage - Front Entry, Garage Door Opener, Basement Garage
Garage Spaces 1.0
Water Access N
Accessibility None
Attached Garage 1
Total Parking Spaces 1
Garage Y
Building
Story 2
Foundation Permanent
Sewer Public Sewer
Water Public
Architectural Style Cape Cod
Level or Stories 2
Additional Building Above Grade, Below Grade
New Construction N
Schools
School District Abington
Others
Senior Community No
Tax ID 30-00-16132-002
Ownership Fee Simple
SqFt Source Assessor
Acceptable Financing Cash, Conventional
Listing Terms Cash, Conventional
Financing Cash,Conventional
Special Listing Condition Standard
Read Less

Bought with Kevin Weingarten • Long & Foster Real Estate, Inc.



