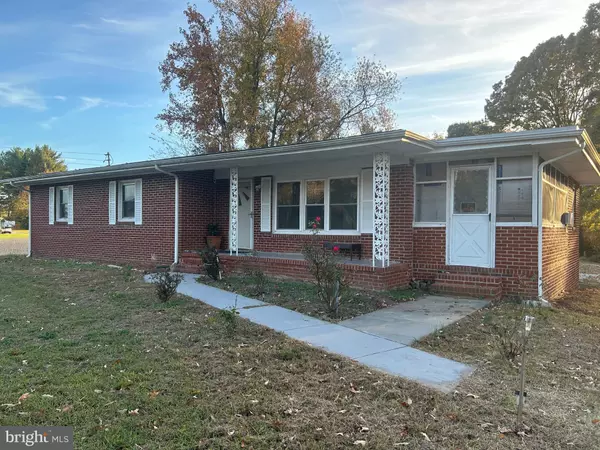For more information regarding the value of a property, please contact us for a free consultation.
13420 LADYSMITH RD Ruther Glen, VA 22546
Want to know what your home might be worth? Contact us for a FREE valuation!

Our team is ready to help you sell your home for the highest possible price ASAP
Key Details
Sold Price $319,000
Property Type Single Family Home
Sub Type Detached
Listing Status Sold
Purchase Type For Sale
Square Footage 2,500 sqft
Price per Sqft $127
Subdivision None Available
MLS Listing ID VACV2006972
Sold Date 12/18/24
Style Ranch/Rambler
Bedrooms 5
Full Baths 3
HOA Y/N N
Abv Grd Liv Area 1,500
Originating Board BRIGHT
Year Built 1968
Annual Tax Amount $1,224
Tax Year 2023
Lot Size 1.930 Acres
Acres 1.93
Property Description
Location!!If you're looking for privacy and only 5 minutes from 95…this is the perfect location. Lots of updates done , thru out the home, but still needs some tlc. Seller extremely motivated. Property sitting on almost two acres, 2 additional rooms and family on the basement not up to code.
Location
State VA
County Caroline
Zoning RP
Rooms
Other Rooms Living Room, Dining Room, Kitchen, Family Room, Laundry, Storage Room
Basement Full, Walkout Level
Main Level Bedrooms 3
Interior
Interior Features Ceiling Fan(s), Bathroom - Walk-In Shower, Combination Kitchen/Dining, Dining Area, Floor Plan - Traditional, Wood Floors
Hot Water Electric
Heating Heat Pump(s)
Cooling Central A/C
Flooring Ceramic Tile, Raised, Wood
Fireplaces Number 1
Fireplaces Type Electric, Screen
Equipment Built-In Microwave, Disposal, Icemaker, Refrigerator, Stainless Steel Appliances, Washer, Water Heater
Fireplace Y
Appliance Built-In Microwave, Disposal, Icemaker, Refrigerator, Stainless Steel Appliances, Washer, Water Heater
Heat Source Oil
Laundry Lower Floor
Exterior
Garage Spaces 10.0
Utilities Available Electric Available, Other
Water Access N
Roof Type Asphalt
Accessibility None
Total Parking Spaces 10
Garage N
Building
Lot Description Cleared, Front Yard, Rear Yard
Story 2
Foundation Block
Sewer On Site Septic
Water Well
Architectural Style Ranch/Rambler
Level or Stories 2
Additional Building Above Grade, Below Grade
New Construction N
Schools
School District Caroline County Public Schools
Others
Pets Allowed N
Senior Community No
Tax ID 55A-8-D
Ownership Fee Simple
SqFt Source Assessor
Acceptable Financing Cash, Conventional, FHA, VHDA
Horse Property N
Listing Terms Cash, Conventional, FHA, VHDA
Financing Cash,Conventional,FHA,VHDA
Special Listing Condition Standard
Read Less

Bought with Jason D Adams • INK Homes and Lifestyle, LLC.



