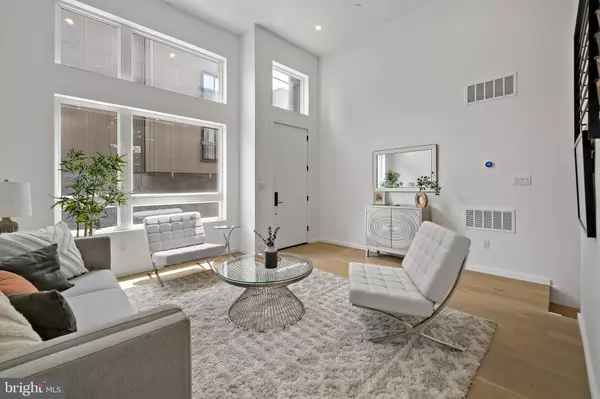For more information regarding the value of a property, please contact us for a free consultation.
1703 ANNIN ST Philadelphia, PA 19146
Want to know what your home might be worth? Contact us for a FREE valuation!

Our team is ready to help you sell your home for the highest possible price ASAP
Key Details
Sold Price $765,000
Property Type Townhouse
Sub Type Interior Row/Townhouse
Listing Status Sold
Purchase Type For Sale
Square Footage 3,200 sqft
Price per Sqft $239
Subdivision Point Breeze
MLS Listing ID PAPH2342152
Sold Date 12/13/24
Style Contemporary
Bedrooms 3
Full Baths 3
Half Baths 1
HOA Y/N N
Abv Grd Liv Area 3,200
Originating Board BRIGHT
Year Built 2018
Annual Tax Amount $2,211
Tax Year 2024
Lot Size 989 Sqft
Acres 0.02
Lot Dimensions 17.00 x 58.00
Property Description
Back on the Market Rare gem in a one of a kind community with gated access and your own private garage! Coming into the home you are welcomed with an open living room with 14ft ceilings and oversized windows at 17 ft wide that brings in an abundance of natural light into every corner of the home. Living room also has a half bathroom carefully designed underneath stairs above. Home includes two HVAC systems , 3 bedrooms, 3.5 bathrooms and are carefully designed throughout. In the lower level/basement you have a perfect area for entertainment. Pre-wired for surround sound along with 12 foot ceilings, you won't feel like you are in a basement. Basement also includes a full bathroom with shower bench, seamless glass, and a floating vanity. Kitchen includes designer finishes with Samsung Appliances, custom cabinetry, honed quartz countertops, large custom pantry closet, with a large dining area and your very own balcony for relaxing just a step away. As you go to the second floor you'll find two massive sized bedrooms with large closets with built-ins provided. Also on this floor is another large full bathroom with 52" floating vanity and bath includes a custom glass accent panel to let in an abundance of light. Also your laundry room is located on second floor . Entering your large master suite you will have an unobstructed view of the city skyline which few homes have. Your master suite also includes a large walk in closet with wall to wall built-ins and custom mirror. Your master suite also includes a den/office area and lastly your master bathroom will be one of a kind. With an oversize floating double vanity, large seamless glass shower with floating bench, also a freestanding tub with custom skylight above. Finally your roof deck provides one of the best views in the area, something you have to see for yourself to really appreciate. This large home is centrally located with close proximity to Center City, Rittenhouse Square, East Passyunk, I-95, I-70, University City and much more. ! 10 year tax abatement currently 4 years left! Come see today!
Location
State PA
County Philadelphia
Area 19146 (19146)
Zoning CMX1
Rooms
Other Rooms Living Room, Primary Bedroom, Bedroom 2, Kitchen, Bedroom 1
Basement Full
Interior
Interior Features Breakfast Area
Hot Water Electric
Heating Central
Cooling Central A/C
Fireplace N
Window Features Energy Efficient
Heat Source Natural Gas
Laundry Upper Floor
Exterior
Exterior Feature Balcony, Roof
Utilities Available Electric Available
Water Access N
Accessibility None
Porch Balcony, Roof
Garage N
Building
Story 4.5
Foundation Permanent
Sewer Public Sewer
Water Public
Architectural Style Contemporary
Level or Stories 4.5
Additional Building Above Grade, Below Grade
New Construction N
Schools
School District The School District Of Philadelphia
Others
Senior Community No
Tax ID 365280310
Ownership Fee Simple
SqFt Source Assessor
Horse Property N
Special Listing Condition Standard
Read Less

Bought with Claudia Brown • KW Empower



