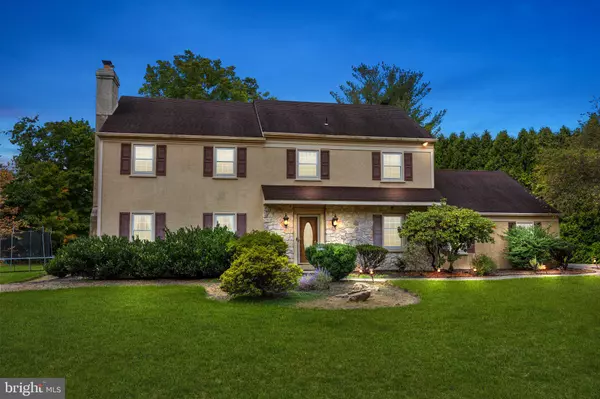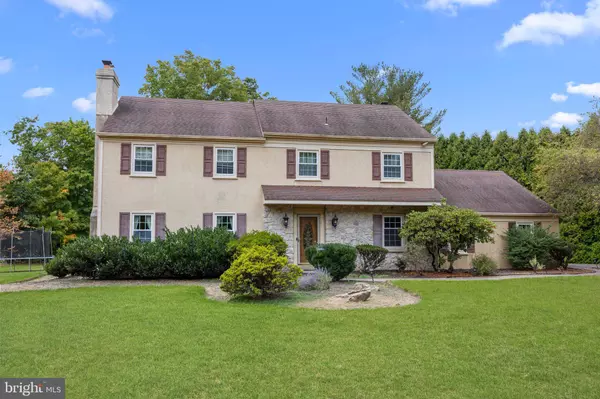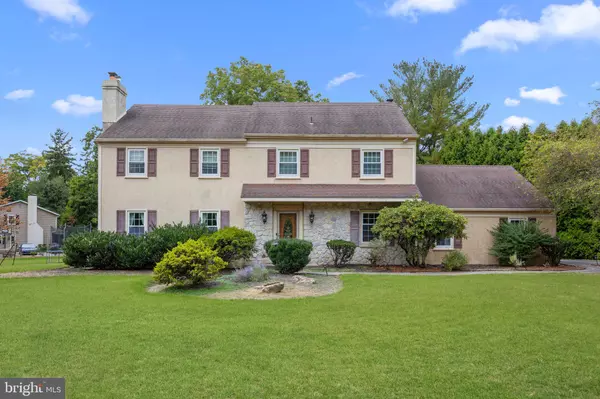For more information regarding the value of a property, please contact us for a free consultation.
900 STURGIS LN Ambler, PA 19002
Want to know what your home might be worth? Contact us for a FREE valuation!

Our team is ready to help you sell your home for the highest possible price ASAP
Key Details
Sold Price $799,900
Property Type Single Family Home
Sub Type Detached
Listing Status Sold
Purchase Type For Sale
Square Footage 3,107 sqft
Price per Sqft $257
Subdivision Gwynedd Valley
MLS Listing ID PAMC2118170
Sold Date 12/06/24
Style Colonial
Bedrooms 4
Full Baths 2
Half Baths 1
HOA Y/N N
Abv Grd Liv Area 3,107
Originating Board BRIGHT
Year Built 1979
Annual Tax Amount $8,548
Tax Year 2023
Lot Size 1.085 Acres
Acres 1.08
Lot Dimensions 198.00 x 0.00
Property Description
Location, Location, Location! Welcome to your 3,000 + Square Foot dream home in Lower Gwynedd Township in the award winning Wissahickon School District with over 1 acre of land! This beautifully maintained stone-built residence boasts 4 spacious bedrooms and 2.5 bathrooms, offering plenty of room for family and guests. Step inside to discover elegant hardwood floors throughout, enhancing the home's warm and inviting atmosphere.
Enter the home and step into a sun-filled living room ideal for gatherings and relaxation. A formal dining room sets the stage for memorable meals, while a versatile second living room can serve as an office or den. An additional dining area off the kitchen makes entertaining a breeze. Gather around one of the two cozy fireplaces on chilly evenings or enjoy the comfort of the impressive 317 sq ft four seasons heated patio room—perfect for relaxation or entertaining year-round (included in the total square footage). The practical laundry/mudroom provides easy access to the garage, while a convenient half bath completes the main level.
On the second floor enjoy four generously sized bedrooms, including a primary suite with an en-suite bathroom for ultimate convenience. A large hall bathroom serves the additional bedrooms, with ample storage throughout for all your needs.
The large, flat, private yard is an entertainer's paradise, ideal for family gatherings, summer BBQs, and evenings around the firepit. A playset and large gazebo is included, ensuring endless fun for all ages! This home is wired for a portable whole house generator (generator not included), providing peace of mind during power outages.
The property also features a true 2-car garage with additional storage and workshop space, plus a rear outdoor shed and greenhouse for all your gardening tools. The basement has been thoughtfully started for finishing, complete with waterproofing, subfloor, framed walls, and wiring (just needs connection). It is currently broken down into 5 rooms - 3 rooms for finishing, 1 for storage/utility and 1 for the wet sink and sump pump. The current owner was going to make a Theater, Gym and playroom.
Located in the award-winning Wissahickon School District, this home is a short walk to Wissahickon Middle School and High School, as well as the Penllyn Train Station, scenic walking trails, and the Lower Gwynedd Little League fields and just across the street from a large nature preserve. All conveniently located to Whole Foods, Trader Joes, Downtown Ambler, Ambler Yards, Penn Ambler Park & PLayground, Rt 309, I476 and the PA Turnpike to commute to Philadelphia, King of Prussia or even New York.
This spacious home offers a perfect blend of comfort and style, just waiting for your personal touch. This home is bursting with potential! Bring your style and dreams to update the bathrooms and kitchen to create the space of your dreams. Don't miss out on this opportunity to make this large home your own! Don't miss this rare opportunity—come see this delightful home today and imagine the possibilities of living in this serene yet convenient location!
Showings start on Friday 9/27 with a public OPEN HOUSE Saturday 9/28 from 1 - 3 PM
Location
State PA
County Montgomery
Area Lower Gwynedd Twp (10639)
Zoning A
Direction East
Rooms
Other Rooms Living Room, Dining Room, Primary Bedroom, Bedroom 2, Bedroom 3, Kitchen, Family Room, Bedroom 1, Laundry, Other, Attic
Basement Full
Interior
Interior Features Primary Bath(s), Butlers Pantry, Kitchen - Eat-In
Hot Water Natural Gas
Heating Forced Air
Cooling Central A/C
Flooring Wood, Fully Carpeted, Vinyl
Fireplaces Number 2
Fireplaces Type Stone
Equipment Built-In Range, Oven - Wall, Oven - Self Cleaning, Dishwasher, Refrigerator, Disposal, Built-In Microwave
Fireplace Y
Appliance Built-In Range, Oven - Wall, Oven - Self Cleaning, Dishwasher, Refrigerator, Disposal, Built-In Microwave
Heat Source Natural Gas
Laundry Main Floor
Exterior
Exterior Feature Patio(s), Porch(es)
Parking Features Garage Door Opener, Oversized
Garage Spaces 12.0
Utilities Available Cable TV
Water Access N
Roof Type Shingle
Accessibility None
Porch Patio(s), Porch(es)
Attached Garage 2
Total Parking Spaces 12
Garage Y
Building
Lot Description Corner, Level, Front Yard, Rear Yard, SideYard(s)
Story 2
Foundation Brick/Mortar
Sewer Public Sewer
Water Public
Architectural Style Colonial
Level or Stories 2
Additional Building Above Grade, Below Grade
Structure Type Dry Wall
New Construction N
Schools
Middle Schools Wissahickon
High Schools Wissahickon Senior
School District Wissahickon
Others
Senior Community No
Tax ID 39-00-03936-003
Ownership Fee Simple
SqFt Source Assessor
Horse Property N
Special Listing Condition Standard
Read Less

Bought with Liela Rushton • KW Empower



