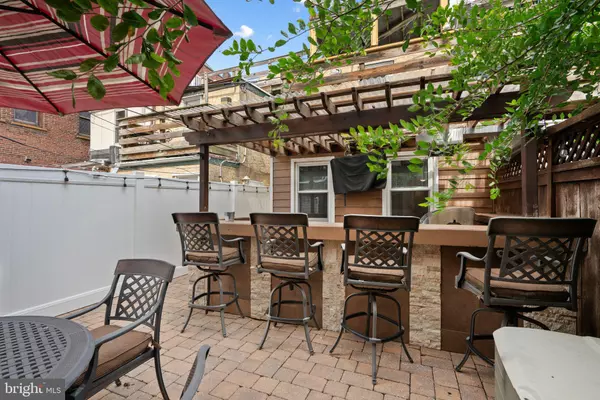For more information regarding the value of a property, please contact us for a free consultation.
2024 CHRISTIAN ST #A Philadelphia, PA 19146
Want to know what your home might be worth? Contact us for a FREE valuation!

Our team is ready to help you sell your home for the highest possible price ASAP
Key Details
Sold Price $295,000
Property Type Single Family Home
Sub Type Unit/Flat/Apartment
Listing Status Sold
Purchase Type For Sale
Square Footage 784 sqft
Price per Sqft $376
Subdivision Graduate Hospital
MLS Listing ID PAPH2398476
Sold Date 12/11/24
Style Bi-level
Bedrooms 2
Full Baths 1
HOA Fees $522/mo
HOA Y/N Y
Abv Grd Liv Area 684
Originating Board BRIGHT
Year Built 1900
Annual Tax Amount $3,052
Tax Year 2024
Lot Dimensions 0.00 x 0.00
Property Description
Discover the perfect first home with investment potential in this stylishly updated 2-bedroom, 1-bathroom condo in the vibrant Graduate Hospital neighborhood. Offering modern convenience, this property is designed for both comfortable living and long-term growth.
Step into the open-concept living and kitchen area, where hardwood floors, a stone accent wall, built-in shelving, and an electric fireplace create a warm, inviting space. The kitchen features granite countertops, stainless steel appliances, and generous cabinet space, perfect for cooking and entertaining. You'll find a chic, fully updated bathroom down the hall with a multi-jet shower and vanity storage.
Both bedrooms offer flexibility and functionality. The first bedroom has plenty of closet space, making it ideal for a home office or guest room. The sun-filled second bedroom with built-in shelves and a large closet is perfect as your primary retreat.
One of the standout features is the private, expansive back patio—an urban oasis perfect for entertaining, with a built-in grill, sink, refrigerator, lighting, and ample space for gatherings. (Outdoor furniture is available for purchase.) Additionally, the condo boasts a partially finished basement, offering extra storage, a private laundry room, a pantry, and a spare room for future customization.
This pet-friendly condo offers access to Center City's best dining, entertainment, and green spaces. HOA fees cover water, sewer, gas (including heat), snow removal, common area pest control, and more. Electric is the only utility you'll need to handle.
Would you be ready for the future? This property is a fantastic investment opportunity. Live here now, then rent it out later to grow your real estate portfolio as your needs evolve. Take the chance to own in one of the city's most sought-after locations!
Location
State PA
County Philadelphia
Area 19146 (19146)
Zoning RM1
Rooms
Other Rooms Living Room, Primary Bedroom, Kitchen, Bedroom 1, Laundry, Office, Storage Room
Basement Fully Finished
Main Level Bedrooms 2
Interior
Interior Features Breakfast Area, Combination Kitchen/Living, Floor Plan - Open, Recessed Lighting, Wood Floors
Hot Water Natural Gas
Heating Forced Air
Cooling Central A/C
Flooring Wood
Fireplaces Number 1
Fireplaces Type Electric
Equipment Dishwasher, Disposal, Dryer, ENERGY STAR Refrigerator, Oven - Self Cleaning, Oven/Range - Gas, Refrigerator, Washer, Water Heater - High-Efficiency
Furnishings No
Fireplace Y
Appliance Dishwasher, Disposal, Dryer, ENERGY STAR Refrigerator, Oven - Self Cleaning, Oven/Range - Gas, Refrigerator, Washer, Water Heater - High-Efficiency
Heat Source Natural Gas
Laundry Basement
Exterior
Exterior Feature Brick, Enclosed
Fence Privacy, Vinyl, Rear
Utilities Available Cable TV, Natural Gas Available, Electric Available, Other
Amenities Available None
Water Access N
Accessibility None
Porch Brick, Enclosed
Garage N
Building
Story 2
Unit Features Garden 1 - 4 Floors
Foundation Stone
Sewer Public Sewer
Water Public
Architectural Style Bi-level
Level or Stories 2
Additional Building Above Grade, Below Grade
New Construction N
Schools
School District The School District Of Philadelphia
Others
Pets Allowed Y
HOA Fee Include Gas,Insurance,Water,Snow Removal,Trash,Ext Bldg Maint,Common Area Maintenance,Cook Fee,Heat,Management,Pest Control,Reserve Funds,Sewer,Other
Senior Community No
Tax ID 888303192
Ownership Condominium
Horse Property N
Special Listing Condition Standard
Pets Allowed Number Limit
Read Less

Bought with Sarah Dickinson • Compass Pennsylvania, LLC
GET MORE INFORMATION




