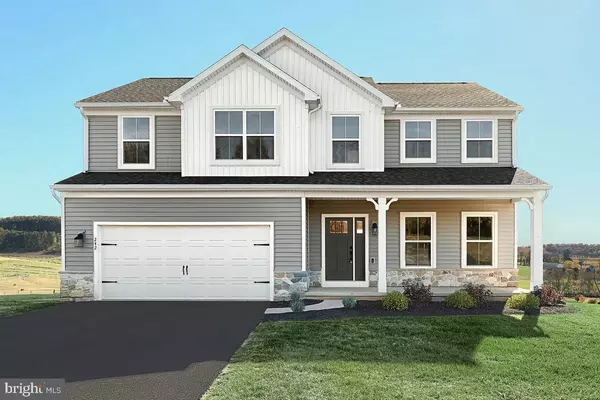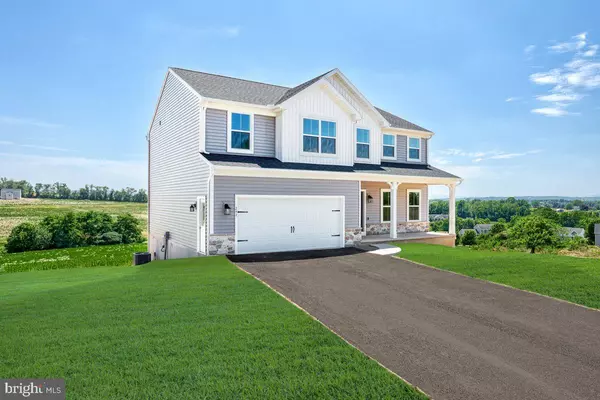For more information regarding the value of a property, please contact us for a free consultation.
242 ENTERLINE RD #LOT 26 Watsontown, PA 17777
Want to know what your home might be worth? Contact us for a FREE valuation!

Our team is ready to help you sell your home for the highest possible price ASAP
Key Details
Sold Price $540,000
Property Type Single Family Home
Sub Type Detached
Listing Status Sold
Purchase Type For Sale
Square Footage 2,580 sqft
Price per Sqft $209
Subdivision None Availabel
MLS Listing ID PANU2001892
Sold Date 12/10/24
Style Transitional
Bedrooms 4
Full Baths 2
Half Baths 1
HOA Y/N N
Abv Grd Liv Area 2,580
Originating Board BRIGHT
Year Built 2024
Tax Year 2024
Lot Size 14.190 Acres
Acres 14.19
Property Description
Save $190 a month
This promotional offer is subject to change without notice and may be withdrawn at any time. The monthly savings and payment calculations provided are based on a home price of $559,990 for 242 Enterline Road, Watsontown, PA, with a 20% down payment, a loan amount of $447,992, and a 30-year fixed-rate mortgage at 6.375% interest (APR 6.749%) for a borrower with a FICO score of 740. Monthly payments of $3,508.31 do not include mortgage insurance, property taxes, or homeowners insurance. This offer is available only for a primary residence and to qualified buyers who finance through Univest Home Loans (NMLS# 615562) and close with Berks Settlement Services. Savings are based on rates as of 10/24/2024. The interest rate, loan amount, and payment terms may vary based on individual qualifications and requirements. Terms and conditions apply. Offer expires on 10/31/2024. Similar floorplan to be built. Actual homesite(s) may vary. Prices and offers subject to change without notice.
🏠MOVE IN READY🪴Photos are of the actual home
Discover luxury living with the Blue Ridge Floorplan, offering 4 bedrooms, 2.5 baths, and spacious living areas. With the option to expand. Step inside and experience the seamless flow of the open floor plan, where the spacious family room effortlessly merges with the breakfast area and kitchen. Perfect for hosting gatherings or simply unwinding in comfort. The first floor features a versatile flex room, adaptable to your lifestyle needs - whether you desire a home office, game room, or a space to indulge in your hobbies.
Upstairs, retreat to the tranquility of 4 bedrooms, 2 full baths, and a generous loft area, accompanied by a convenient laundry space for added convenience. Seeking even more space? Customize your home with a finished basement option, complete with an additional bathroom, providing endless possibilities for entertainment and relaxation.
Rest easy knowing that all our homes come with a 10-Year Warranty, ensuring peace of mind for years to come.
Don't miss out on this exceptional opportunity to own your dream home. Schedule a showing today and experience the Blue Ridge Floorplan for yourself!
Feature / Upgrade Bullet Points:
Level 3 Kitchen Cab - Alt Kitchen w/ Morning Rm - Includes Level 3 Kitchen Cabinetry (Alternate Kitchen Layout with Morning Room), dovetail drawers and soft close doors/drawers.
Quartz Level 1 Kitchen Counter - Alt Kitchen w/ MR - Includes Quartz Level 1 Kitchen Counter (Alternate Kitchen Layout with Morning Room).
Tile Backsplash Level 2 - Alt Kitchen w/Morning Rm - Includes Level 2 Kitchen Tile Backsplash (Alternate Kitchen Layout with Morning Room) in lieu of included granite/quartz matching backsplash.
Zone 1 - Morning Room - Level 1 EVP - Zone 1 with Morning Room - Level 1 Engineered Vinyl Plank (Floating Floor). Family Room - Base House - Level 1 EVP - Family Room Base House - Level 1 Engineered Vinyl Plank (Floating Floor). Flex/Study - Base House - Level 1 EVP - Flex/Study Base House - Level 1 Engineered Vinyl Plank (Floating Floor).
The new assessment for this sub-division has yet to be completed; taxes shown in MLS are zero. A new assessment of the improved lot and dwelling will determine the taxes due.
Location
State PA
County Northumberland
Area Delaware Twp (14102)
Zoning R
Rooms
Basement Daylight, Full, Full, Interior Access, Outside Entrance, Poured Concrete, Rough Bath Plumb, Unfinished
Interior
Interior Features Breakfast Area, Carpet, Combination Dining/Living, Combination Kitchen/Dining, Combination Kitchen/Living, Family Room Off Kitchen, Floor Plan - Open, Kitchen - Island, Pantry, Recessed Lighting, Bathroom - Stall Shower, Bathroom - Tub Shower
Hot Water Electric
Heating Forced Air, Heat Pump - Electric BackUp, Programmable Thermostat
Cooling Central A/C, Programmable Thermostat
Flooring Carpet, Other
Equipment Dishwasher, Disposal, Energy Efficient Appliances, Microwave, Oven/Range - Electric, Washer/Dryer Hookups Only, Water Heater
Window Features Double Pane,Energy Efficient,Insulated,Low-E,Screens,Vinyl Clad
Appliance Dishwasher, Disposal, Energy Efficient Appliances, Microwave, Oven/Range - Electric, Washer/Dryer Hookups Only, Water Heater
Heat Source Electric
Laundry Hookup
Exterior
Exterior Feature Deck(s)
Parking Features Garage - Front Entry, Inside Access
Garage Spaces 4.0
Water Access N
Roof Type Architectural Shingle,Asphalt,Fiberglass
Accessibility None
Porch Deck(s)
Attached Garage 2
Total Parking Spaces 4
Garage Y
Building
Story 2
Foundation Concrete Perimeter, Passive Radon Mitigation
Sewer On Site Septic
Water Well
Architectural Style Transitional
Level or Stories 2
Additional Building Above Grade
Structure Type Dry Wall,9'+ Ceilings
New Construction Y
Schools
School District Warrior Run
Others
Senior Community No
Tax ID NO TAX RECORD
Ownership Fee Simple
SqFt Source Estimated
Security Features Carbon Monoxide Detector(s),Smoke Detector
Acceptable Financing Cash, Conventional, FHA, PHFA, USDA, VA
Listing Terms Cash, Conventional, FHA, PHFA, USDA, VA
Financing Cash,Conventional,FHA,PHFA,USDA,VA
Special Listing Condition Standard
Read Less

Bought with John Gregory Holmes • Samson Properties



