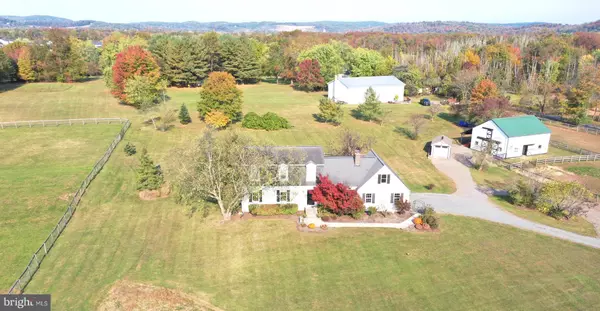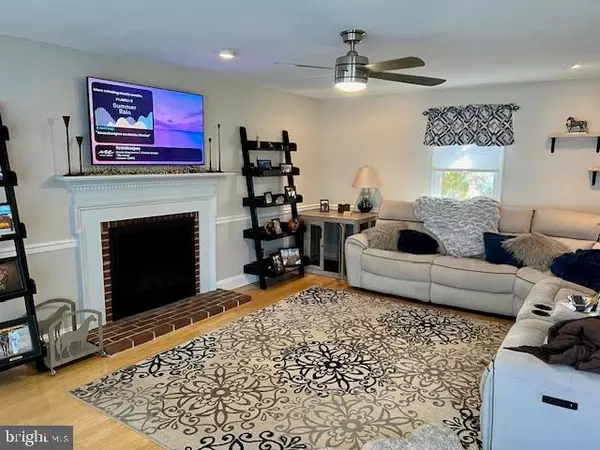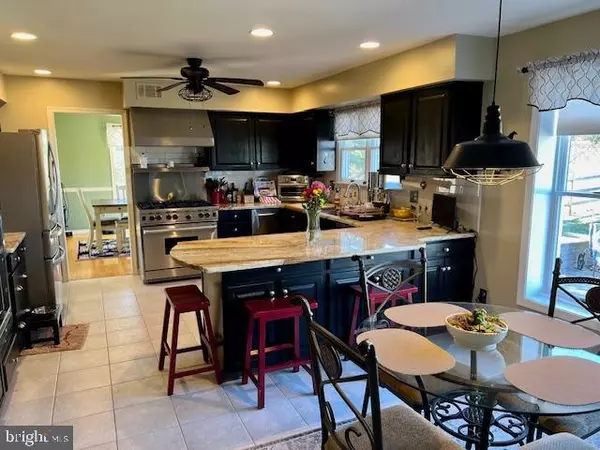For more information regarding the value of a property, please contact us for a free consultation.
144 MIDDLE CREEK RD Gilbertsville, PA 19525
Want to know what your home might be worth? Contact us for a FREE valuation!

Our team is ready to help you sell your home for the highest possible price ASAP
Key Details
Sold Price $840,000
Property Type Single Family Home
Sub Type Detached
Listing Status Sold
Purchase Type For Sale
Square Footage 2,603 sqft
Price per Sqft $322
Subdivision Middle Creek Ests
MLS Listing ID PAMC2121448
Sold Date 12/02/24
Style Colonial
Bedrooms 4
Full Baths 3
Half Baths 1
HOA Fees $35/mo
HOA Y/N Y
Abv Grd Liv Area 2,603
Originating Board BRIGHT
Year Built 1987
Annual Tax Amount $8,881
Tax Year 2023
Lot Size 4.620 Acres
Acres 4.62
Lot Dimensions 355.00 x 0.00
Property Description
Welcome to Your Equestrian Paradise
Experience the lifestyle you've dreamed of on this 4.62-acre equestrian estate, tailored to fulfill every equestrian's desire for elegance, functionality, and comfort. Designed with both horse and rider in mind, this property spans a beautifully laid-out landscape complete with four professionally fenced pastures, a spacious riding ring, and private riding trails that invite you to explore nature at its finest.
The 4-stall barn offers all the essentials and more, featuring a dedicated wash stall with hot water, tack room, and ample storage for supplies and feed, including a loft for up to 1k bales. Every detail has been thoughtfully included to make caring for your horses effortless, leaving more time for you to enjoy riding and bonding with your equine companions. This environment is more than a place to ride—it's a sanctuary where horses and humans alike can thrive and connect deeply with nature.
The centerpiece of this breathtaking property is a meticulously maintained 2,603 sq ft, 4-bedroom, 3.5-bathroom home that harmonizes modern updates with classic charm. Each room is bathed in natural light, highlighting the hardwood floors and high-end finishes throughout. The updated bathrooms and newer premium appliances bring a fresh, move-in-ready appeal to the home, ensuring your transition here will be as seamless as it is exciting.
Whether you're a professional equestrian, passionate hobbyist, or simply love the serenity of farm life, this property provides the perfect balance of luxury and function, all in an inspiring setting that's ready to welcome you home.
Owner is PA Licensed Realtor
Location
State PA
County Montgomery
Area Douglass Twp (10632)
Zoning R1
Rooms
Other Rooms Living Room, Dining Room, Primary Bedroom, Bedroom 2, Bedroom 3, Kitchen, Family Room, Bedroom 1, Other
Basement Full
Interior
Interior Features Butlers Pantry, Ceiling Fan(s), Dining Area
Hot Water Electric
Heating Heat Pump - Electric BackUp, Forced Air
Cooling Central A/C
Flooring Wood, Fully Carpeted, Ceramic Tile, Stone
Fireplaces Number 1
Equipment Dishwasher, Disposal, Dryer - Electric, Energy Efficient Appliances, ENERGY STAR Clothes Washer, ENERGY STAR Dishwasher, ENERGY STAR Refrigerator, Humidifier, Icemaker, Microwave, Oven/Range - Gas, Trash Compactor, Washer
Fireplace Y
Appliance Dishwasher, Disposal, Dryer - Electric, Energy Efficient Appliances, ENERGY STAR Clothes Washer, ENERGY STAR Dishwasher, ENERGY STAR Refrigerator, Humidifier, Icemaker, Microwave, Oven/Range - Gas, Trash Compactor, Washer
Heat Source Electric
Laundry Main Floor
Exterior
Parking Features Garage Door Opener, Oversized
Garage Spaces 2.0
Fence Other
Utilities Available Cable TV, Propane, Electric Available
Water Access N
Roof Type Shingle
Accessibility None
Attached Garage 2
Total Parking Spaces 2
Garage Y
Building
Story 2
Foundation Concrete Perimeter
Sewer On Site Septic
Water Well
Architectural Style Colonial
Level or Stories 2
Additional Building Above Grade, Below Grade
New Construction N
Schools
High Schools Boyertown Area Jhs-East
School District Boyertown Area
Others
HOA Fee Include Common Area Maintenance
Senior Community No
Tax ID 32-00-04140-004
Ownership Fee Simple
SqFt Source Assessor
Security Features Exterior Cameras
Acceptable Financing Cash, Conventional
Horse Property Y
Horse Feature Horse Trails, Horses Allowed, Riding Ring, Stable(s)
Listing Terms Cash, Conventional
Financing Cash,Conventional
Special Listing Condition Standard
Read Less

Bought with Terese E Brittingham • Keller Williams Realty Group



