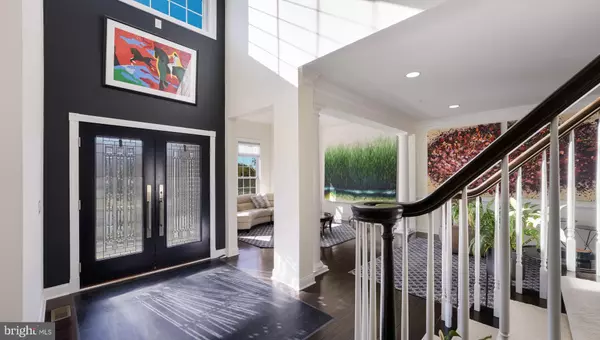For more information regarding the value of a property, please contact us for a free consultation.
2807 HOFFS WAY Warrington, PA 18976
Want to know what your home might be worth? Contact us for a FREE valuation!

Our team is ready to help you sell your home for the highest possible price ASAP
Key Details
Sold Price $1,230,000
Property Type Single Family Home
Sub Type Detached
Listing Status Sold
Purchase Type For Sale
Square Footage 5,527 sqft
Price per Sqft $222
Subdivision Warrington Glen
MLS Listing ID PABU2081382
Sold Date 11/20/24
Style Colonial
Bedrooms 4
Full Baths 5
HOA Fees $70/qua
HOA Y/N Y
Abv Grd Liv Area 4,086
Originating Board BRIGHT
Year Built 2014
Annual Tax Amount $13,889
Tax Year 2024
Lot Size 0.440 Acres
Acres 0.44
Lot Dimensions 0.00 x 0.00
Property Description
Welcome to 2807 Hoffs Way - this stunning, meticulously maintained home features 4 bedrooms, 5 baths, and a 2-car garage, all nestled in the desirable Warrington Glen community within the award-winning Central Bucks School District. Move-in ready, this residence showcases the highest finishes and attention to detail, perfect for the most discerning buyer. As you approach the home, you're greeted by professional landscaping and a charming paver walkway leading to a welcoming porch. Step inside through custom front doors into a grand two-story foyer adorned with beautiful hardwood floors that flow throughout the first level. The front office boasts custom built-ins and a full bathroom, ideal for working from home. The expansive living and dining areas are elegantly designed with custom moldings, recessed lighting, and large windows that fill the space with natural light. Next, discover the heart of the home: a chef's dream kitchen featuring a large center island, a six-burner Wolf range, stainless steel hood vent, built-in microwave, and Sub-Zero beverage fridge. The upgraded upper glass cabinets with lighting and the custom backsplash enhance the kitchen's appeal. A bright breakfast area with a skylight and French glass doors leads to the outdoor space, seamlessly connecting to the spacious family room, complete with a gas fireplace and ample windows. The custom mudroom is a functional gem, equipped with cabinetry, a sink, and granite countertops for all your storage needs. This space leads into the garage, which offers additional slat wall storage and a service door for convenience. Upstairs, the large primary suite awaits, featuring a tray ceiling, sitting area, walk-in closet, and recessed lights. The luxurious primary bath includes ceramic tile, dual sinks, a soaking tub, and a separate shower. Bedrooms two and three share a full bathroom, while bedroom four has its own en-suite and walk-in closet. The conveniently located laundry room offers abundant cabinetry and ceramic tile floors. Descend to the finished lower level, where no expense has been spared. Custom steps with metal railings lead to this versatile space, featuring durable tile flooring and a stacked stone accent wall, perfect for movie nights or watching the big game. The strategically placed bar with wood trim, lighted cabinetry, and wine racks makes entertaining effortless. The kitchenette is equipped with ample cabinets, floating shelves, and stainless-steel appliances, ensuring every gathering is a hit. Custom lighting and a second gas fireplace add ambiance to this exceptional space. Step outside to a beautifully designed paver patio with multi-levels, a pergola, and a gas fire pit surrounded by mature landscaping for privacy. The fully fenced backyard is one of the largest in the community, providing ample space for outdoor activities and summer barbecues. Warrington Glen offers convenient access to Valley Square, Nike Park, and major routes such as 611, 152, and Street Road. Don't miss your chance to call Hoffs Way your new home—schedule a showing today!
Location
State PA
County Bucks
Area Warrington Twp (10150)
Zoning RA
Rooms
Other Rooms Living Room, Dining Room, Primary Bedroom, Bedroom 2, Bedroom 3, Bedroom 4, Kitchen, Family Room, Foyer, Breakfast Room, Laundry, Mud Room, Office, Recreation Room, Primary Bathroom, Full Bath
Basement Fully Finished
Interior
Interior Features Additional Stairway, Bathroom - Walk-In Shower, Breakfast Area, Built-Ins, Crown Moldings, Family Room Off Kitchen, Floor Plan - Open, Kitchen - Gourmet, Kitchen - Island, Recessed Lighting, Walk-in Closet(s), Wet/Dry Bar, Window Treatments, Wine Storage, Wood Floors
Hot Water Natural Gas
Heating Forced Air
Cooling Central A/C
Flooring Hardwood, Carpet, Ceramic Tile
Fireplaces Number 2
Fireplaces Type Gas/Propane
Equipment Stainless Steel Appliances, Six Burner Stove, Refrigerator, Range Hood, Oven/Range - Gas, Built-In Range, Built-In Microwave
Fireplace Y
Appliance Stainless Steel Appliances, Six Burner Stove, Refrigerator, Range Hood, Oven/Range - Gas, Built-In Range, Built-In Microwave
Heat Source Natural Gas
Exterior
Exterior Feature Patio(s)
Parking Features Garage - Side Entry, Garage Door Opener, Additional Storage Area
Garage Spaces 8.0
Water Access N
Roof Type Architectural Shingle
Accessibility None
Porch Patio(s)
Attached Garage 2
Total Parking Spaces 8
Garage Y
Building
Story 2
Foundation Concrete Perimeter
Sewer Public Sewer
Water Public
Architectural Style Colonial
Level or Stories 2
Additional Building Above Grade, Below Grade
New Construction N
Schools
Elementary Schools Mill Creek
Middle Schools Unami
High Schools Central Bucks High School South
School District Central Bucks
Others
Senior Community No
Tax ID 50-010-061-018
Ownership Fee Simple
SqFt Source Assessor
Special Listing Condition Standard
Read Less

Bought with Jayesh C Shah • Homestarr Realty



