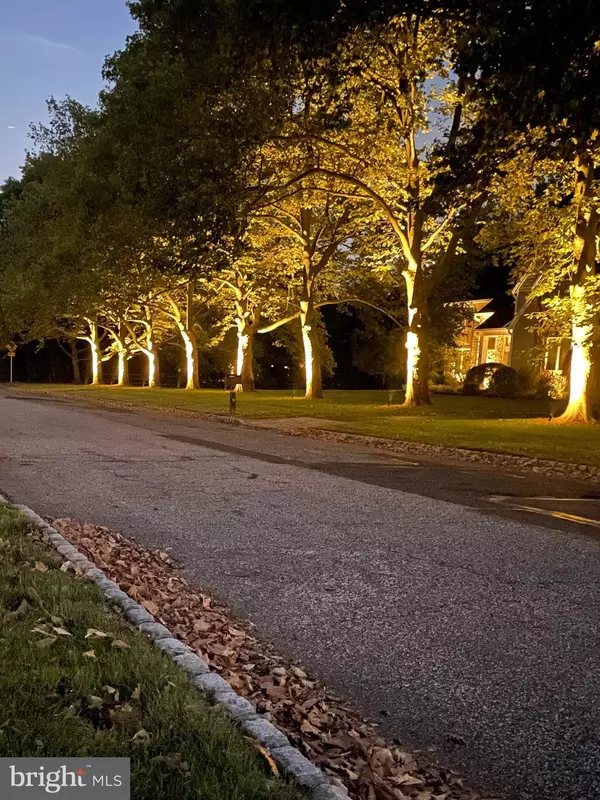For more information regarding the value of a property, please contact us for a free consultation.
1207 LADY VIOLET DR Ambler, PA 19002
Want to know what your home might be worth? Contact us for a FREE valuation!

Our team is ready to help you sell your home for the highest possible price ASAP
Key Details
Sold Price $977,500
Property Type Single Family Home
Sub Type Detached
Listing Status Sold
Purchase Type For Sale
Square Footage 3,610 sqft
Price per Sqft $270
Subdivision Squires Knoll
MLS Listing ID PAMC2113480
Sold Date 10/28/24
Style Colonial
Bedrooms 4
Full Baths 2
Half Baths 1
HOA Y/N N
Abv Grd Liv Area 3,610
Originating Board BRIGHT
Year Built 1998
Annual Tax Amount $12,433
Tax Year 2024
Lot Size 0.898 Acres
Acres 0.9
Lot Dimensions 125.00 x 0.00
Property Description
What’s special !!!
This stunning colonial home located in the desirable Squires Knoll neighborhood offers incredible curb appeal in one of the most established and secluded neighborhoods in all of Horsham Township. Squires Knoll homes do not go on the market very often. The quiet and welcoming nature of the neighborhood has been valued in this area for years.
This beautiful and spacious home sits on a 1-acre lot with an abundance of space to enjoy outside in a fully fenced in backyard. The inside boasts new hickory hardwood floors throughout the first floor including the staircase. There’s also plentiful space inside that begins with a 2-story foyer with custom wainscoting, board and batten, crown molding, and accent chandelier. The first floor also has a spacious home office/den with French doors for privacy. There is a generous formal living room and dining room. The bright and open kitchen/family room/sunporch is the heart of the home. The 12’ x 25’ kitchen features a large island with seating and plenty of room for a separate eat-in dining area. The family room features new neutral carpeting, classic handcrafted built-in bookshelves which have substantial storage. The family room also includes a floor to ceiling stone fireplace with gas logs. Upstairs is the spacious master bedroom suite, with a custom board and batten accent wall highlighting the cathedral ceiling. The master bedroom also has a generous sitting area with custom built-ins. Two walk-in closets lead to the ensuite that features a soaking tub, separate walk-in shower and dual sink vanity. Three additional large bedrooms and a hall bath with tub shower complete the second floor. The Rosemont Grand floorplan features an additional 2 feet of interior space which is distinctive within the neighborhood.
Recent upgrades include a water softener with reverse osmosis (RO) system, as well as a whole house 22kw Generac generator with an extended warranty so you will never be without power. New roof was installed in 2020 and carries a 30-yr manufacturer’s warranty. A new Lennox two stage gas furnace, tankless water heater, and recently installed Sunrise vinyl insulated windows with UV argon gas protection throughout the home. An inviting four-season sunroom addition with a separate AC/heating split unit will keep you comfortable all year round as you look out onto the beautiful paver patio and expansive fenced in backyard. The exterior front stucco has been removed and replaced with Tyvek and cedar shake vinyl. Upgraded front concrete walkway. The driveway was expanded and can easily park 8 cars off street. There is neighborhood access to one of the finest walking trails in all of Montgomery County, the Horsham Powerline Trail which connects to all of the township’s recreational parks and the Cedar Hill Park nature area.
A unique opportunity to live in this neighborhood. Do not miss this one if you’re shopping in the Horsham area.
Location
State PA
County Montgomery
Area Horsham Twp (10636)
Zoning RES
Rooms
Other Rooms Living Room, Dining Room, Primary Bedroom, Bedroom 2, Bedroom 3, Kitchen, Family Room, Bedroom 1, Other
Basement Full
Interior
Interior Features Primary Bath(s), Kitchen - Eat-In
Hot Water Natural Gas
Heating Forced Air
Cooling Central A/C
Flooring Hardwood, Tile/Brick, Carpet
Fireplaces Number 1
Fireplaces Type Gas/Propane
Equipment Oven - Self Cleaning, Dishwasher, Disposal
Fireplace Y
Appliance Oven - Self Cleaning, Dishwasher, Disposal
Heat Source Natural Gas
Laundry Main Floor
Exterior
Exterior Feature Patio(s)
Garage Inside Access
Garage Spaces 9.0
Utilities Available Cable TV
Waterfront N
Water Access N
Roof Type Pitched,Shingle
Accessibility None
Porch Patio(s)
Parking Type Driveway, Attached Garage, Other
Attached Garage 2
Total Parking Spaces 9
Garage Y
Building
Story 2
Foundation Concrete Perimeter
Sewer Public Sewer
Water Public
Architectural Style Colonial
Level or Stories 2
Additional Building Above Grade, Below Grade
New Construction N
Schools
School District Hatboro-Horsham
Others
Pets Allowed Y
Senior Community No
Tax ID 36-00-06172-866
Ownership Fee Simple
SqFt Source Assessor
Acceptable Financing Conventional, Cash
Listing Terms Conventional, Cash
Financing Conventional,Cash
Special Listing Condition Standard
Pets Description No Pet Restrictions
Read Less

Bought with Tina A Guerrieri • RE/MAX Central - Blue Bell
GET MORE INFORMATION




