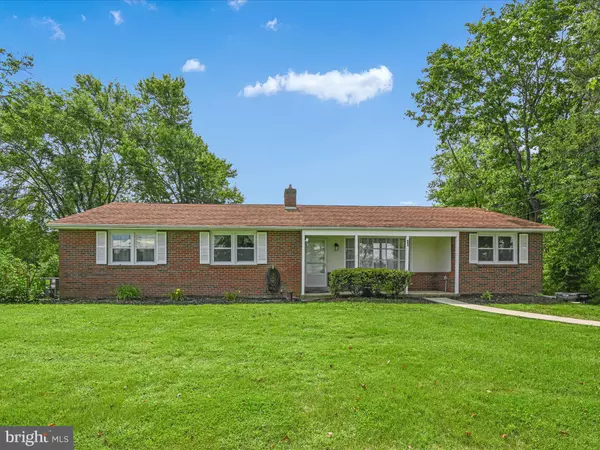For more information regarding the value of a property, please contact us for a free consultation.
683 SUMNEYTOWN PIKE Harleysville, PA 19438
Want to know what your home might be worth? Contact us for a FREE valuation!

Our team is ready to help you sell your home for the highest possible price ASAP
Key Details
Sold Price $595,000
Property Type Commercial
Sub Type Mixed Use
Listing Status Sold
Purchase Type For Sale
Square Footage 5,824 sqft
Price per Sqft $102
MLS Listing ID PAMC2114732
Sold Date 10/25/24
Originating Board BRIGHT
Year Built 1955
Annual Tax Amount $6,440
Tax Year 2024
Lot Size 1.199 Acres
Acres 1.2
Lot Dimensions 154.00 x 340
Property Description
Prime Multi-Use Property with Two Buildings - Ideal for Residential and Commercial Use! This property offers the perfect blend of residential comfort and commercial potential. Situated on 1.2 acres, it includes two buildings, making it ideal for flexible use. The first building is a newly renovated 4-bedroom, 2-bath ranch home, offering 1,892 sq. ft. of living space above grade. The home features a partially finished walk-out basement with a half bath, first-floor laundry, and a sunroom. Recent upgrades include new windows, a renovated kitchen, new flooring, and fresh professional painting throughout. The property could generate rental income between $2,500 and $3,000 per month, or it could serve as an owner-occupied residence. Talk to township zoning about making this an office space to maximize the 3,784 sq ft with 10 rooms above grade and potential below grade. The second building is a spacious 2,040 sq. ft. workshop/garage located at the back of the property. It features 10-foot ceilings, a garage door, electric, and heating and cooling systems. The workshop is ADA compliant, with accessible parking and restrooms, making it ideal for various business needs. Estimated rental income for this space is around $3,500 per month. The property boasts ample parking, excellent street visibility, and a township-approved sign on busy Sumneytown Pike, with daily traffic counts between 12,000 and 15,000 vehicles. Both buildings come equipped with backup generators, which are included in the sale. Additional updates include a new roof (2015) and a new septic system (2013). With its proximity to the Turnpike and major roadways, this property offers endless possibilities for business or residential use. No current leases are in place, giving you the freedom to tailor the space to your needs. Don't miss out on this opportunity—schedule a visit today!
Location
State PA
County Montgomery
Area Upper Salford Twp (10662)
Zoning LIMITED LIGHT INDUSTRIAL
Interior
Hot Water Propane
Heating Forced Air, Baseboard - Hot Water
Cooling Central A/C
Flooring Luxury Vinyl Plank, Ceramic Tile, Tile/Brick, Carpet
Heat Source Propane - Leased
Exterior
Garage Spaces 10.0
Utilities Available Above Ground, Cable TV, Phone, Propane
Waterfront N
Water Access N
View Street, Trees/Woods
Roof Type Shingle
Street Surface Access - On Grade,Paved
Accessibility Mobility Improvements
Road Frontage Boro/Township
Parking Type Parking Lot, Private Garage
Total Parking Spaces 10
Garage N
Building
Lot Description Cleared, Level
Foundation Brick/Mortar, Slab
Sewer On Site Septic
Water Well
New Construction N
Schools
Elementary Schools Salford Hills
Middle Schools Indian Valley
High Schools Souderton Area Senior
School District Souderton Area
Others
Tax ID 62-00-02188-009
Ownership Fee Simple
SqFt Source Assessor
Acceptable Financing Cash, Conventional, FHA, VA, Negotiable
Listing Terms Cash, Conventional, FHA, VA, Negotiable
Financing Cash,Conventional,FHA,VA,Negotiable
Special Listing Condition Standard
Read Less

Bought with Geoffrey C Horrocks • Moments Real Estate
GET MORE INFORMATION




