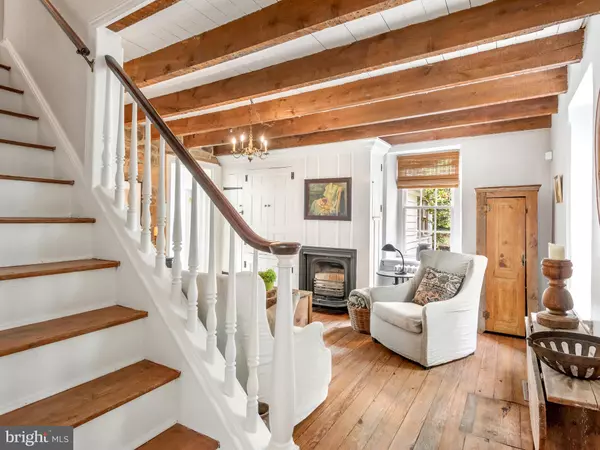For more information regarding the value of a property, please contact us for a free consultation.
576 BAPTIST CHURCH RD Spring City, PA 19475
Want to know what your home might be worth? Contact us for a FREE valuation!

Our team is ready to help you sell your home for the highest possible price ASAP
Key Details
Sold Price $735,000
Property Type Single Family Home
Sub Type Detached
Listing Status Sold
Purchase Type For Sale
Square Footage 2,600 sqft
Price per Sqft $282
Subdivision Snowdenville
MLS Listing ID PACT2074280
Sold Date 10/22/24
Style Colonial
Bedrooms 3
Full Baths 2
HOA Y/N N
Abv Grd Liv Area 2,600
Originating Board BRIGHT
Year Built 1850
Annual Tax Amount $6,399
Tax Year 2023
Lot Size 4.230 Acres
Acres 4.23
Lot Dimensions 0.00 x 0.00
Property Description
Welcome to 576 Baptist Church Road, a stunning piece of Chester County history built in 1850 and nestled on over 4 acres of bucolic property including ponds, a fenced-in area for dogs, an old springhouse, and both wooded and cleared areas. This lovely stone home has been beautifully updated, while still maintaining its original charm as seen in the exposed beams, built-ins, original hardwood floors, and multiple fireplaces. An old-world feel embraces you as you enter the home into the inviting living room flanked by a first-floor bedroom, both part of the original home. A sitting room off the front room is a sunlit space courtesy of two skylights with French Doors leading out to the patio with a lighted pergola overlooking the stunning backyard including two ponds and a wooded area. Off the sunroom is a gorgeous addition with a vaulted ceiling that boasts an open-concept kitchen and family room with access to both the rear and side of the home. The gorgeous kitchen offers a double farmhouse sink, stainless steel appliances, open shelving, and considerable counter and cabinet space. A large area for a table, where you could easily add an immense island, opens to a cozy family room with a gas fireplace where guests can mingle with the home chef. A full bathroom with a walk-in tile shower completes this floor. Upstairs find 2 bedrooms sharing a hall bath with a tub/shower combo and third-floor access is available in the smaller bedroom. This finished attic space once served as a playroom for the owner's young daughter, but could be used however you desire. The adjacent carriage house features a main floor area that could be a home office, crafting room, or private studio, and an upper level currently serving as the home gym and yoga area. Outside sits a long covered patio showcasing a water feature, stone wall, and outdoor stone fireplace perfect for fall evenings outdoors. Known as Meadowbloom, the previous owner hosted garden tours and small weddings, with locals eager to view the beautiful grounds. Renowned biophilic architect Helena Van Villet designed plans for expanding the home while remaining connected to the exterior beauty, and these plans are included with the home sale. This type of property does not often come to the market so do not miss your opportunity to own a home that seamlessly blends old world charm with modern day updates! Please note that the square footage is estimated and includes the two floors in the carriage house.
Location
State PA
County Chester
Area East Coventry Twp (10318)
Zoning R1
Rooms
Other Rooms Living Room, Primary Bedroom, Sitting Room, Bedroom 2, Bedroom 3, Kitchen, Family Room, Bonus Room, Full Bath
Basement Full
Main Level Bedrooms 1
Interior
Interior Features Attic, Bathroom - Tub Shower, Bathroom - Walk-In Shower, Breakfast Area, Ceiling Fan(s), Combination Kitchen/Living, Entry Level Bedroom, Exposed Beams, Family Room Off Kitchen, Kitchen - Eat-In, Wood Floors
Hot Water Oil
Heating Hot Water
Cooling Central A/C, Other
Fireplaces Number 1
Fireplaces Type Gas/Propane
Fireplace Y
Heat Source Oil, Electric, Propane - Owned
Laundry Basement
Exterior
Exterior Feature Patio(s), Porch(es), Roof
Waterfront N
Water Access N
Accessibility None
Porch Patio(s), Porch(es), Roof
Parking Type Driveway
Garage N
Building
Story 2
Foundation Other
Sewer On Site Septic
Water Well
Architectural Style Colonial
Level or Stories 2
Additional Building Above Grade, Below Grade
Structure Type Cathedral Ceilings,9'+ Ceilings,Beamed Ceilings
New Construction N
Schools
Elementary Schools East Coventry
Middle Schools Owen J Roberts
High Schools Owen J Roberts
School District Owen J Roberts
Others
Senior Community No
Tax ID 18-04 -0204
Ownership Fee Simple
SqFt Source Assessor
Acceptable Financing Conventional, Cash, FHA, VA, USDA
Listing Terms Conventional, Cash, FHA, VA, USDA
Financing Conventional,Cash,FHA,VA,USDA
Special Listing Condition Standard
Read Less

Bought with Kristin Stever • Elfant Wissahickon-Rittenhouse Square
GET MORE INFORMATION




