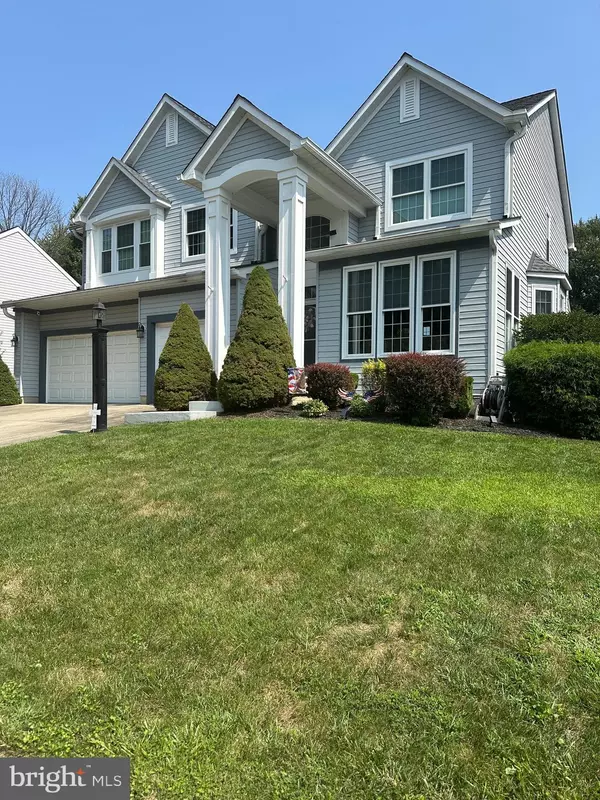For more information regarding the value of a property, please contact us for a free consultation.
530 COUNTRY RIDGE CIR Bel Air, MD 21015
Want to know what your home might be worth? Contact us for a FREE valuation!

Our team is ready to help you sell your home for the highest possible price ASAP
Key Details
Sold Price $690,000
Property Type Single Family Home
Sub Type Detached
Listing Status Sold
Purchase Type For Sale
Square Footage 3,194 sqft
Price per Sqft $216
Subdivision Country Walk
MLS Listing ID MDHR2034696
Sold Date 10/07/24
Style Colonial
Bedrooms 5
Full Baths 3
HOA Fees $19/mo
HOA Y/N Y
Abv Grd Liv Area 3,194
Originating Board BRIGHT
Year Built 1996
Annual Tax Amount $4,785
Tax Year 2024
Lot Size 10,236 Sqft
Acres 0.23
Property Description
Stunning 5 bedroom, 3 bath Colonial in the coveted Country Walk Community. Discover this beautifully maintained home with numerous upgrades including flooring and all new windows. This home offers a blend of classic charm and modern convenience. Key features include an inviting interior with vaulted ceilings and a floating hallway which creates an open and airy feel with an abundance of natural light throughout. Flexible living spaces with a first floor bedroom and full bath, ideal for extended family or guests. The gorgeous kitchen boasts recent updates that are perfect for entertaining and culinary creations. A cozy family room to enjoy chilly nights by the gas fireplace designed for relaxation and family gatherings. The second floor features 4 bedrooms and 2 full baths. Primary bedroom includes a spacious walk-in closet. The primary bath includes a soaking tub, double vanity, and walk-in shower. New Trex decking and a charming gazebo make for an ideal outdoor setting. The 3 car garage offers generous space for parking and ample storage. This beautiful home is a MUST SEE! it blends comfort, style, and functionality in a desirable location. Call for your appointment today!
Location
State MD
County Harford
Zoning R3
Rooms
Other Rooms Living Room, Dining Room, Bedroom 2, Bedroom 3, Bedroom 4, Kitchen, Family Room, Basement, Bedroom 1, Other, Bathroom 1, Bathroom 2, Bathroom 3
Basement Full, Walkout Stairs, Daylight, Partial, Outside Entrance, Rear Entrance, Rough Bath Plumb, Sump Pump, Unfinished, Windows
Main Level Bedrooms 1
Interior
Interior Features Family Room Off Kitchen, Entry Level Bedroom, Double/Dual Staircase, Crown Moldings, Formal/Separate Dining Room, Kitchen - Country, Kitchen - Eat-In, Kitchen - Island, Kitchen - Table Space, Primary Bath(s), Recessed Lighting, Pantry, Bathroom - Soaking Tub, Bathroom - Tub Shower, Walk-in Closet(s), Wood Floors, Combination Dining/Living, Attic, Built-Ins, Carpet, Ceiling Fan(s), Window Treatments
Hot Water Natural Gas
Heating Forced Air
Cooling Central A/C
Flooring Ceramic Tile, Carpet, Hardwood
Fireplaces Number 1
Fireplaces Type Gas/Propane, Fireplace - Glass Doors
Equipment Built-In Microwave, Dishwasher, Disposal, Dryer - Gas, Washer, Refrigerator, Icemaker, Stainless Steel Appliances, Water Heater, Oven/Range - Electric, Exhaust Fan, Oven - Self Cleaning
Furnishings No
Fireplace Y
Window Features Double Pane,Energy Efficient,Screens
Appliance Built-In Microwave, Dishwasher, Disposal, Dryer - Gas, Washer, Refrigerator, Icemaker, Stainless Steel Appliances, Water Heater, Oven/Range - Electric, Exhaust Fan, Oven - Self Cleaning
Heat Source Natural Gas
Laundry Main Floor, Dryer In Unit, Washer In Unit
Exterior
Exterior Feature Deck(s), Patio(s)
Garage Built In, Garage Door Opener, Inside Access, Garage - Front Entry
Garage Spaces 6.0
Fence Fully, Wood
Utilities Available Cable TV Available, Phone Connected
Waterfront N
Water Access N
Roof Type Architectural Shingle
Accessibility None
Porch Deck(s), Patio(s)
Parking Type Attached Garage, Driveway, On Street
Attached Garage 3
Total Parking Spaces 6
Garage Y
Building
Lot Description Front Yard, Landscaping, Rear Yard
Story 3
Foundation Block
Sewer Public Sewer
Water Public
Architectural Style Colonial
Level or Stories 3
Additional Building Above Grade, Below Grade
Structure Type 9'+ Ceilings,2 Story Ceilings,Vaulted Ceilings
New Construction N
Schools
School District Harford County Public Schools
Others
HOA Fee Include Common Area Maintenance
Senior Community No
Tax ID 1301266799
Ownership Fee Simple
SqFt Source Assessor
Security Features Smoke Detector,Carbon Monoxide Detector(s)
Acceptable Financing FHA, Conventional, VA, Cash
Listing Terms FHA, Conventional, VA, Cash
Financing FHA,Conventional,VA,Cash
Special Listing Condition Standard
Read Less

Bought with Melanie Miller • Core Maryland Real Estate LLC
GET MORE INFORMATION




