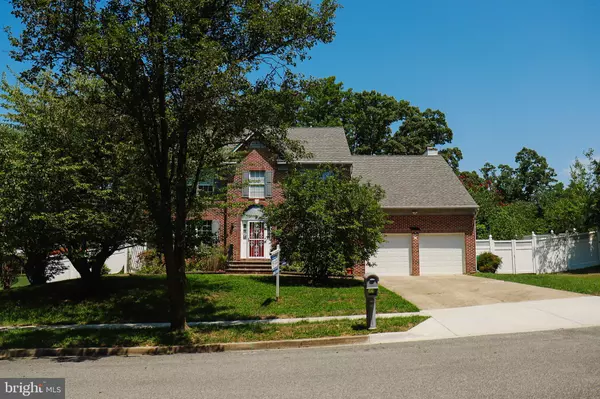For more information regarding the value of a property, please contact us for a free consultation.
1026 BRODERICK DR Oxon Hill, MD 20745
Want to know what your home might be worth? Contact us for a FREE valuation!

Our team is ready to help you sell your home for the highest possible price ASAP
Key Details
Sold Price $568,100
Property Type Single Family Home
Sub Type Detached
Listing Status Sold
Purchase Type For Sale
Square Footage 2,388 sqft
Price per Sqft $237
Subdivision Livingston Woods
MLS Listing ID MDPG2120978
Sold Date 09/06/24
Style Colonial
Bedrooms 5
Full Baths 3
Half Baths 1
HOA Fees $12/ann
HOA Y/N Y
Abv Grd Liv Area 2,388
Originating Board BRIGHT
Year Built 1992
Annual Tax Amount $4,455
Tax Year 2024
Lot Size 0.396 Acres
Acres 0.4
Property Description
Welcome to this beautiful brick front Colonial with over3,400 square feet on 0.4 acres less than 2 miles from the beltway in the desired Livingston Woods subdivision. Step into the hardwood floors foyer with the living room to your left and an office/study to your right. Behind the living room is a connecting formal dining room drenched with natural light from the rear bay window. Then enter the large kitchen featuring a kitchen island and a breakfast nook. Updating a couple appliances to go along with the stainless steel refrigerator will make the kitchen shine. The main level also offers a spacious step-down family room with wood burning fireplace and a slider that opens up to a large composite wood deck with semi-circular seating on one end and seating under a pergola at the other end. Relax on the deck and enjoy the shaded tree views inside a vinyl privacy fence. Back inside up the hardwood stairs the upper level has 4 bedrooms and 2 full bathrooms — including the spacious primary suite with en-suite bathroom and a walk-in closet. The lower level provides a large finished recreation room, a 5th bedroom, a full bathroom, mechanical room and crawl space for storage. There is also an exit door leading out to walk-up stairs to the back yard. The 2-car garage has two garage door openers. House has Verizon FiOS internet.
Superb location minutes from National Harbor, Alexandria, & DC, shopping, fine dining, and fabulous entertainment choices including the MGM. Also close to Bolling JBAB, Andrews AFB and Fort Belvoir.
Professional and updated house pictures coming soon.
Location
State MD
County Prince Georges
Zoning RSF95
Rooms
Basement Fully Finished, Walkout Stairs
Interior
Interior Features Attic, Breakfast Area, Family Room Off Kitchen, Formal/Separate Dining Room, Kitchen - Island, Pantry, Bathroom - Soaking Tub
Hot Water Natural Gas
Heating Forced Air
Cooling Central A/C
Flooring Carpet, Hardwood, Ceramic Tile, Laminated
Fireplaces Number 1
Equipment Dishwasher, Disposal, Exhaust Fan, Oven/Range - Gas, Refrigerator, Water Heater
Fireplace Y
Window Features Bay/Bow,Double Pane
Appliance Dishwasher, Disposal, Exhaust Fan, Oven/Range - Gas, Refrigerator, Water Heater
Heat Source Natural Gas
Laundry Main Floor
Exterior
Exterior Feature Deck(s)
Parking Features Garage - Front Entry, Garage Door Opener, Inside Access
Garage Spaces 6.0
Fence Vinyl, Rear, Privacy
Water Access N
Accessibility None
Porch Deck(s)
Attached Garage 2
Total Parking Spaces 6
Garage Y
Building
Story 3
Foundation Slab
Sewer Public Sewer
Water Public
Architectural Style Colonial
Level or Stories 3
Additional Building Above Grade, Below Grade
New Construction N
Schools
School District Prince George'S County Public Schools
Others
Senior Community No
Tax ID 17121346766
Ownership Fee Simple
SqFt Source Assessor
Horse Property N
Special Listing Condition Standard
Read Less

Bought with Waled A Sayed • RLAH @properties



