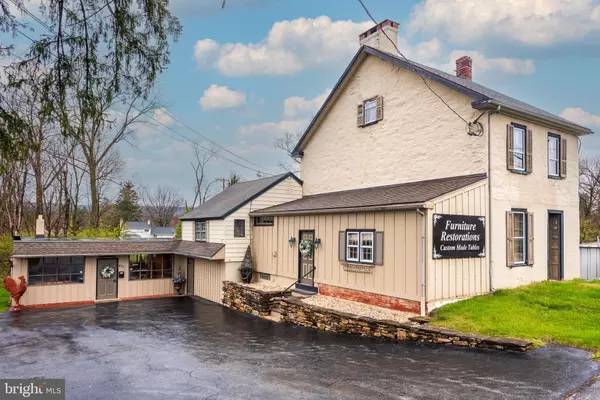For more information regarding the value of a property, please contact us for a free consultation.
431 E LINCOLN HWY Exton, PA 19341
Want to know what your home might be worth? Contact us for a FREE valuation!

Our team is ready to help you sell your home for the highest possible price ASAP
Key Details
Sold Price $575,000
Property Type Commercial
Sub Type Retail
Listing Status Sold
Purchase Type For Sale
Square Footage 5,023 sqft
Price per Sqft $114
MLS Listing ID PACT2063810
Sold Date 09/03/24
Originating Board BRIGHT
Year Built 1804
Annual Tax Amount $5,926
Tax Year 2024
Lot Size 0.349 Acres
Acres 0.35
Lot Dimensions 0.00 x 0.00
Property Description
Commercial property with a great location in Exton on busy business Rt 30. According to Penn Dot, the average daily traffic count is 21,000. Original home built in 1804. Currently being used as a furniture-making and restoration shop with retail. The building size is roughly 5,500 SF. The wood restoration workshop includes the workshop itself, 2 showrooms, an office, and a bathroom. The workshop has steel trusses so there is the possibility of adding a second story on top. Connected to the workshop is a large storage room with exposed brick. This room could be used as more workshop or retail space. The main house's first floor has been beautifully remodeled over the years. Wood built-in cabinets and a large fireplace with wood trim are a few amenities, The 1st floor is being used as a retail and antique shop. Stonewall foyer leads you to an exhibit room with vaulted ceilings and exposed wood. The rest of the first floor is used as retail space. The second and third floors of the main home consist of bedrooms and a bath and needs some remodeling. Plenty of parking in the driveway with a 24 x 24 pole barn/garage. You may have the option of living in the property and having your own business under the same roof. Or keep it commercial. Add a second story to the workshop to increase the space. The Chester Valley Trail crosswalk is adjacent to the property, this has brought the current owner a lot of walk-in business. The heater and roofs have been replaced in recent years. This property is unique for the area because of its location. The house would make an amazing professional office and the woodshop space could be modernized for your needs. You can also keep it as a shop since the owner has had a thriving business for years. Selling "as is". All comments are believed to be accurate but must be confirmed by the Buyer.
Location
State PA
County Chester
Area West Whiteland Twp (10341)
Zoning TC
Interior
Hot Water Oil
Heating Hot Water
Cooling Central A/C
Heat Source Oil
Exterior
Garage Spaces 15.0
Waterfront N
Water Access N
Roof Type Architectural Shingle
Accessibility None
Parking Type Driveway, Off Site, Parking Lot, Private Garage
Total Parking Spaces 15
Garage N
Building
Sewer Public Sewer
Water Public
New Construction N
Schools
School District West Chester Area
Others
Tax ID 41-05C-0130
Ownership Fee Simple
SqFt Source Assessor
Special Listing Condition Standard
Read Less

Bought with James Wagner • RE/MAX Action Associates
GET MORE INFORMATION




