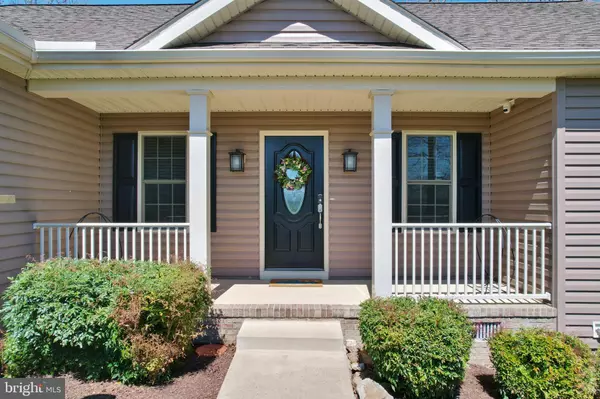For more information regarding the value of a property, please contact us for a free consultation.
8971 FORT VALLEY RD Fort Valley, VA 22652
Want to know what your home might be worth? Contact us for a FREE valuation!

Our team is ready to help you sell your home for the highest possible price ASAP
Key Details
Sold Price $519,000
Property Type Single Family Home
Sub Type Detached
Listing Status Sold
Purchase Type For Sale
Square Footage 1,533 sqft
Price per Sqft $338
MLS Listing ID VASH2008394
Sold Date 08/23/24
Style Ranch/Rambler
Bedrooms 3
Full Baths 2
Half Baths 1
HOA Y/N N
Abv Grd Liv Area 1,533
Originating Board BRIGHT
Year Built 2007
Annual Tax Amount $2,002
Tax Year 2022
Lot Size 3.500 Acres
Acres 3.5
Property Description
Gorgeous Views surround this spacious, country estate. This well-maintained ranch home has 3 ample sized bedrooms with hardwood floors, 2-1/2 baths, attached double car garage, full, walk-out basement with bathroom in the making all ready for you to extend the living experience. The updated kitchen is equipped with granite countertops, stainless steel appliances, ceramic tile floors, & soft close drawers. The conveniently located dining room has direct access to the rear deck making for easy entertaining! On those cold winter days, enjoy the warmth of the woodstove! The 100 x 100 fenced in area has a chicken coop, shed, and a pole shed and a perfect space for pets. There is wiring installed for a hot tub, power for a generator is located outside the garage wall, cold storage room in the basement, New furnace 2020, New compressor 2023, The detached building is perfect garage parking, workshop, or finish it out and use for a game room...so many possibilities along with a small separate office area! This property has so much to offer and
watch Fort Valley transform season to season. Equal distance from Woodstock & Front Royal make this a commuter dream. Come take a look!
Location
State VA
County Shenandoah
Zoning A
Rooms
Basement Connecting Stairway, Full, Outside Entrance, Poured Concrete, Walkout Level, Unfinished
Main Level Bedrooms 3
Interior
Interior Features Carpet, Combination Dining/Living, Dining Area, Entry Level Bedroom, Family Room Off Kitchen, Other, Primary Bath(s), Stove - Wood, Upgraded Countertops, Water Treat System
Hot Water Electric
Heating Heat Pump(s), Wood Burn Stove
Cooling Central A/C
Flooring Carpet, Hardwood
Equipment Oven/Range - Electric, Refrigerator, Built-In Microwave, Dishwasher, Dryer - Electric, Range Hood, Washer
Furnishings No
Fireplace N
Window Features Insulated
Appliance Oven/Range - Electric, Refrigerator, Built-In Microwave, Dishwasher, Dryer - Electric, Range Hood, Washer
Heat Source Electric
Laundry Hookup, Main Floor
Exterior
Exterior Feature Deck(s), Porch(es)
Garage Garage - Rear Entry, Inside Access
Garage Spaces 2.0
Fence Partially
Utilities Available Electric Available, Sewer Available, Water Available
Waterfront N
Water Access N
View Mountain, Panoramic, Scenic Vista
Roof Type Architectural Shingle
Street Surface Black Top
Accessibility None
Porch Deck(s), Porch(es)
Road Frontage Private
Parking Type Driveway, Attached Garage
Attached Garage 2
Total Parking Spaces 2
Garage Y
Building
Lot Description Landscaping, No Thru Street, Partly Wooded, Private
Story 1
Foundation Block
Sewer On Site Septic
Water Well
Architectural Style Ranch/Rambler
Level or Stories 1
Additional Building Above Grade, Below Grade
Structure Type Dry Wall
New Construction N
Schools
Elementary Schools Sandy Hook
School District Shenandoah County Public Schools
Others
Senior Community No
Tax ID 061 A 114D
Ownership Fee Simple
SqFt Source Assessor
Acceptable Financing Cash, Conventional, VA, FHA
Listing Terms Cash, Conventional, VA, FHA
Financing Cash,Conventional,VA,FHA
Special Listing Condition Standard
Read Less

Bought with Tiffany J Hunter • ERA Oakcrest Realty, Inc.
GET MORE INFORMATION




