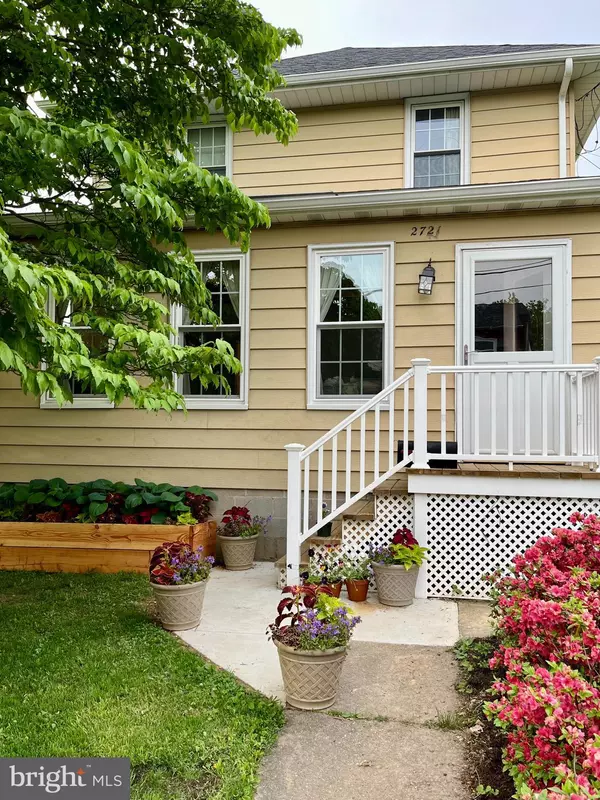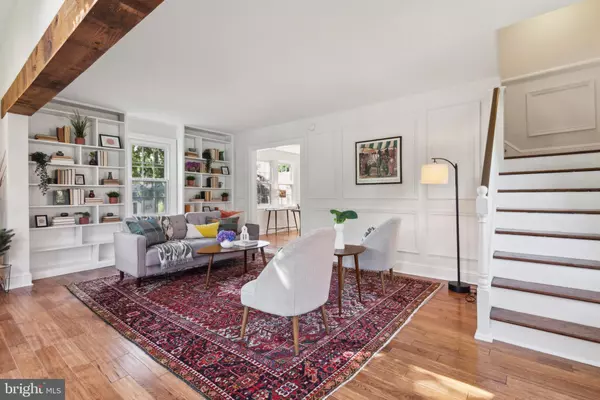For more information regarding the value of a property, please contact us for a free consultation.
2721 HEATHER LN Glenside, PA 19038
Want to know what your home might be worth? Contact us for a FREE valuation!

Our team is ready to help you sell your home for the highest possible price ASAP
Key Details
Sold Price $500,000
Property Type Single Family Home
Sub Type Detached
Listing Status Sold
Purchase Type For Sale
Square Footage 1,616 sqft
Price per Sqft $309
Subdivision Glenside
MLS Listing ID PAMC2105792
Sold Date 07/31/24
Style Colonial
Bedrooms 4
Full Baths 2
HOA Y/N N
Abv Grd Liv Area 1,616
Originating Board BRIGHT
Year Built 1923
Annual Tax Amount $5,354
Tax Year 2022
Lot Size 7,800 Sqft
Acres 0.18
Lot Dimensions 60.00 x 0.00
Property Description
Welcome to 2721 Heather Lane! This charming home boasts 4 bedrooms and 2 full baths on a spacious corner lot in the wonderful North Hills section of Glenside. Step inside to discover an expansive living room with built-in shelving, exposed beams, and a raised ceiling for a light, airy feel. A formal dining room leads to the remodeled kitchen with granite counter tops, stainless steel appliances, and a large pantry enclosed with a refurbished sliding door for added architectural character. Both full bathrooms have been updated. Beautiful refinished hardwood floors throughout. Upstairs, a unique cathedral ceiling with a loft, skylights and wall of windows in one of the bedrooms provide a bright and cozy retreat. A murphy bed and built-in shelves in another bedroom allow for a mixed use of space. Two more bedrooms and easy attic access , round out the second floor. Stay cool with central air conditioning and take advantage of the waterproofed basement for extra storage or potential added living space. Outside, the large yard is perfect for outdoor fun, and a two car garage with a loft, allows for plenty of additional storage. Plus, you'll love the convenience of being close to restaurants and just a short walk from the train station. This is a very well maintained home with many updates including a new roof, new HVAC system, and new water heater. Come and see all the comfort and style this house has to offer!
Location
State PA
County Montgomery
Area Abington Twp (10630)
Zoning RES
Rooms
Other Rooms Living Room, Dining Room, Bedroom 2, Bedroom 3, Bedroom 4, Kitchen, Basement, Bedroom 1, Loft
Basement Full, Unfinished
Interior
Interior Features Attic, Built-Ins, Pantry, Skylight(s), Wood Floors, Exposed Beams
Hot Water Natural Gas
Heating Forced Air
Cooling Central A/C
Flooring Wood
Equipment Built-In Microwave, Dishwasher
Fireplace N
Appliance Built-In Microwave, Dishwasher
Heat Source Natural Gas
Exterior
Exterior Feature Porch(es)
Parking Features Additional Storage Area
Garage Spaces 4.0
Water Access N
Roof Type Shingle
Accessibility None
Porch Porch(es)
Total Parking Spaces 4
Garage Y
Building
Story 2
Foundation Block
Sewer Public Sewer
Water Public
Architectural Style Colonial
Level or Stories 2
Additional Building Above Grade, Below Grade
New Construction N
Schools
School District Abington
Others
Senior Community No
Tax ID 30-00-28108-005
Ownership Fee Simple
SqFt Source Assessor
Special Listing Condition Standard
Read Less

Bought with Shaina McAndrews • EXP Realty, LLC



