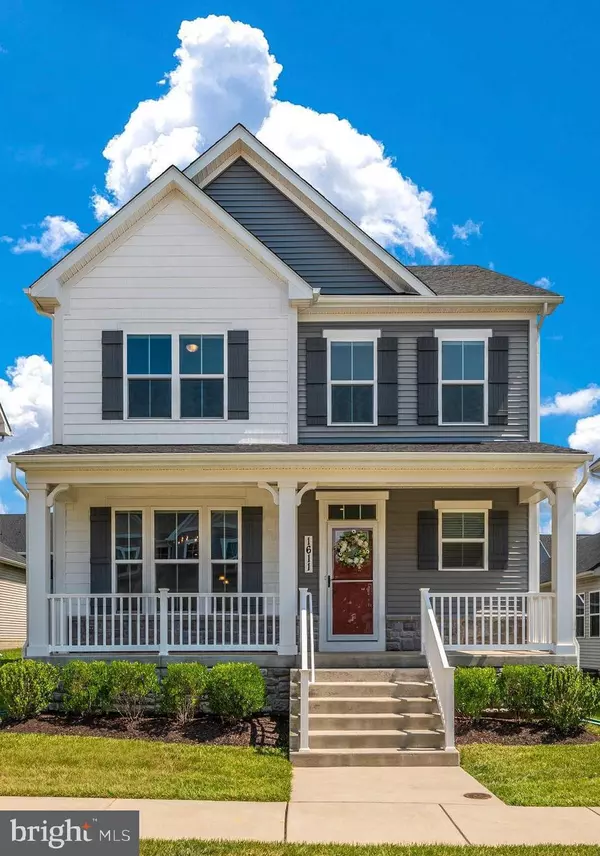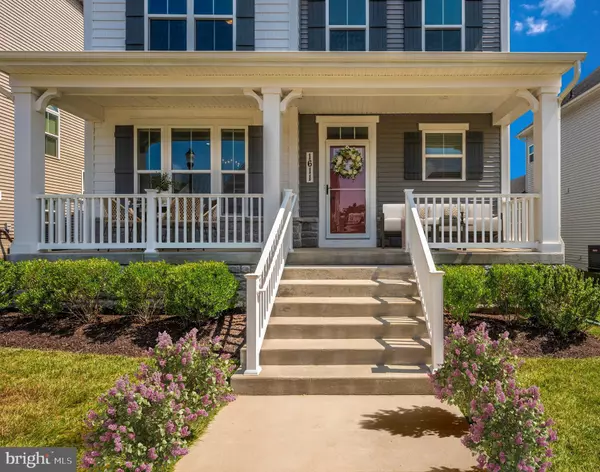For more information regarding the value of a property, please contact us for a free consultation.
1611 TROTTER ST Frederick, MD 21702
Want to know what your home might be worth? Contact us for a FREE valuation!

Our team is ready to help you sell your home for the highest possible price ASAP
Key Details
Sold Price $625,000
Property Type Single Family Home
Sub Type Detached
Listing Status Sold
Purchase Type For Sale
Square Footage 3,342 sqft
Price per Sqft $187
Subdivision Kellerton
MLS Listing ID MDFR2050806
Sold Date 07/23/24
Style Colonial,Carriage House
Bedrooms 3
Full Baths 3
Half Baths 1
HOA Fees $89/qua
HOA Y/N Y
Abv Grd Liv Area 2,342
Originating Board BRIGHT
Year Built 2019
Annual Tax Amount $8,414
Tax Year 2024
Lot Size 5,060 Sqft
Acres 0.12
Property Description
Step into the comfort of this immaculate residence nestled within the sought-after Kellerton Community, offering an array of amenities including an in-ground pool, fitness center, club house, tot lots, and scenic jogging/walking paths. This home boasts a main-level owner's suite complete with a spacious walk-in closet and a luxurious bath. With the convenience of a main-level laundry room, there's no need to venture upstairs unless hosting guests. Ideal for gatherings, the chef-inspired kitchen features a generous island, perfect for presenting a lavish spread, alongside a pantry, 42" cabinets, and gas cooking. The seamless open floor plan effortlessly connects the dining room, family room, and kitchen, creating an inviting entertainment hub. Upstairs, discover a versatile loft area, easily convertible into an additional bedroom, accompanied by two sizable bedrooms and a beautifully tiled full bath. Downstairs, an expansive recreation room awaits, ready to accommodate a pool table or home theater setup, while a substantial storage room eliminates the need for external storage units. Additional storage shelves in the garage offer space for bikes and more. Enjoy the convenience of HOA-maintained front grass and landscaping, while being ideally situated near grocery stores, shopping centers, gas stations, pharmacies, liquor stores, urgent care facilities, and commuter routes. Welcome to your new home where comfort, convenience, and community converge seamlessly.
Location
State MD
County Frederick
Zoning R
Rooms
Other Rooms Dining Room, Primary Bedroom, Bedroom 2, Bedroom 3, Kitchen, Family Room, Foyer, Laundry, Loft, Mud Room, Recreation Room, Storage Room, Bathroom 2, Bathroom 3, Primary Bathroom, Half Bath
Basement Connecting Stairway, Fully Finished, Interior Access, Outside Entrance, Windows, Sump Pump
Main Level Bedrooms 1
Interior
Interior Features Attic, Carpet, Entry Level Bedroom, Family Room Off Kitchen, Floor Plan - Open, Kitchen - Gourmet, Kitchen - Island, Pantry, Primary Bath(s), Recessed Lighting, Sprinkler System, Stall Shower, Tub Shower, Upgraded Countertops, Walk-in Closet(s)
Hot Water Tankless, Natural Gas
Heating Forced Air, Heat Pump(s), Humidifier
Cooling Central A/C
Flooring Luxury Vinyl Plank, Ceramic Tile, Carpet
Equipment Built-In Microwave, Dishwasher, Disposal, Exhaust Fan, Microwave, Oven/Range - Gas, Refrigerator, Stainless Steel Appliances, Water Heater - Tankless
Fireplace N
Window Features Vinyl Clad
Appliance Built-In Microwave, Dishwasher, Disposal, Exhaust Fan, Microwave, Oven/Range - Gas, Refrigerator, Stainless Steel Appliances, Water Heater - Tankless
Heat Source Electric
Laundry Main Floor
Exterior
Parking Features Garage Door Opener, Additional Storage Area, Built In
Garage Spaces 2.0
Amenities Available Club House, Community Center, Fitness Center, Jog/Walk Path, Tot Lots/Playground, Pool - Outdoor
Water Access N
Roof Type Architectural Shingle
Accessibility Grab Bars Mod, Level Entry - Main
Attached Garage 2
Total Parking Spaces 2
Garage Y
Building
Story 3
Foundation Permanent, Concrete Perimeter, Passive Radon Mitigation
Sewer Public Sewer
Water Public
Architectural Style Colonial, Carriage House
Level or Stories 3
Additional Building Above Grade, Below Grade
New Construction N
Schools
Elementary Schools Yellow Springs
Middle Schools Monocacy
High Schools Governor Thomas Johnson
School District Frederick County Public Schools
Others
HOA Fee Include Lawn Care Front,Management,Pool(s),Recreation Facility,Road Maintenance,Snow Removal
Senior Community No
Tax ID 1102595910
Ownership Fee Simple
SqFt Source Assessor
Security Features Carbon Monoxide Detector(s),Smoke Detector,Sprinkler System - Indoor
Acceptable Financing Cash, Conventional, FHA, VA
Listing Terms Cash, Conventional, FHA, VA
Financing Cash,Conventional,FHA,VA
Special Listing Condition Standard
Read Less

Bought with William Gawne Jr. • JPAR Real Estate Professionals



