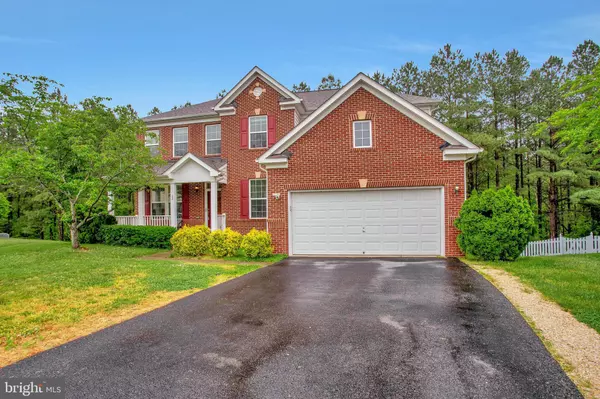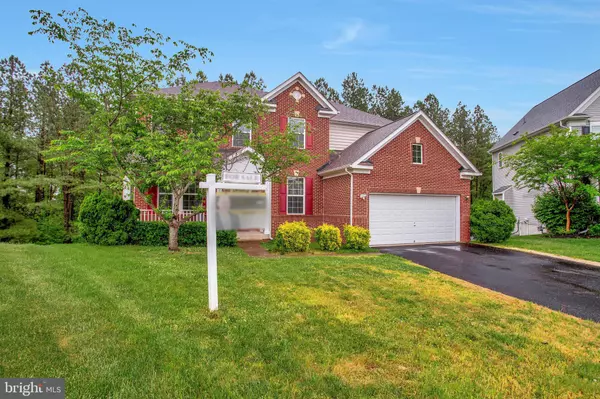For more information regarding the value of a property, please contact us for a free consultation.
24 ASTER LN Stafford, VA 22554
Want to know what your home might be worth? Contact us for a FREE valuation!

Our team is ready to help you sell your home for the highest possible price ASAP
Key Details
Sold Price $629,900
Property Type Single Family Home
Sub Type Detached
Listing Status Sold
Purchase Type For Sale
Square Footage 4,200 sqft
Price per Sqft $149
Subdivision Moncure Estates
MLS Listing ID VAST2027054
Sold Date 07/18/24
Style Colonial
Bedrooms 4
Full Baths 3
Half Baths 1
HOA Fees $72/mo
HOA Y/N Y
Abv Grd Liv Area 3,000
Originating Board BRIGHT
Year Built 2011
Annual Tax Amount $4,574
Tax Year 2022
Lot Size 8,546 Sqft
Acres 0.2
Property Description
Welcome Home! This stunning property offers luxurious living in a desirable neighborhood. With meticulous attention to detail and numerous upgrades, this home is sure to impress even the most discerning buyer. Spacious Bedrooms: Enjoy the comfort of four generously sized bedrooms, including a magnificent owner's suite boasting a tranquil sitting room and a luxurious tray ceiling. Elegant Bathrooms: Indulge in relaxation with 3.5 beautifully appointed bathrooms, featuring a lavish soaking tub in the owner's suite and premium fixtures throughout. Gourmet Kitchen: Prepare culinary delights in the gourmet kitchen, complete with sleek granite countertops, upgraded cabinets, and a stylish backsplash. The kitchen also features top-of-the-line appliances, including a suite of three-year-old upgrades.
Convenient Amenities: Park with ease in the two-car garage and appreciate the convenience of a front-load washer and dryer. Entertainment Ready: Entertain with ease in the built-in surround sound system, perfect for enhancing movie nights in the finished rec room. The basement, boasting a walkout feature, offers ample space for customization, including the potential for a fifth bedroom or a gym/theater room. Spacious Interiors: With nine-foot ceilings throughout, this home exudes a sense of grandeur and spaciousness. Walk-in closets in all bedrooms provide ample storage space for your wardrobe and belongings. Outdoor Living: Step outside and enjoy the beauty of the surrounding landscape. Whether you're relaxing on the deck or enjoying the walkout basement leading to the backyard, outdoor living has never been more inviting. Don't miss the opportunity to make this your dream home. Schedule your showing today and experience the epitome of luxury living!
Location
State VA
County Stafford
Zoning R1
Rooms
Basement Rear Entrance, Walkout Level
Interior
Interior Features Kitchen - Gourmet
Hot Water Natural Gas
Heating Forced Air
Cooling Central A/C
Fireplaces Number 1
Equipment Cooktop, Dishwasher, Disposal, Refrigerator
Fireplace Y
Appliance Cooktop, Dishwasher, Disposal, Refrigerator
Heat Source Natural Gas
Exterior
Parking Features Covered Parking, Additional Storage Area, Garage - Front Entry, Garage Door Opener, Inside Access, Oversized, Other
Garage Spaces 6.0
Water Access N
Accessibility None
Attached Garage 2
Total Parking Spaces 6
Garage Y
Building
Story 3
Foundation Block
Sewer Public Sewer
Water Public
Architectural Style Colonial
Level or Stories 3
Additional Building Above Grade, Below Grade
New Construction N
Schools
School District Stafford County Public Schools
Others
Senior Community No
Tax ID 30TT 1 14
Ownership Fee Simple
SqFt Source Estimated
Special Listing Condition Standard
Read Less

Bought with Dana M. Campbell • Samson Properties



