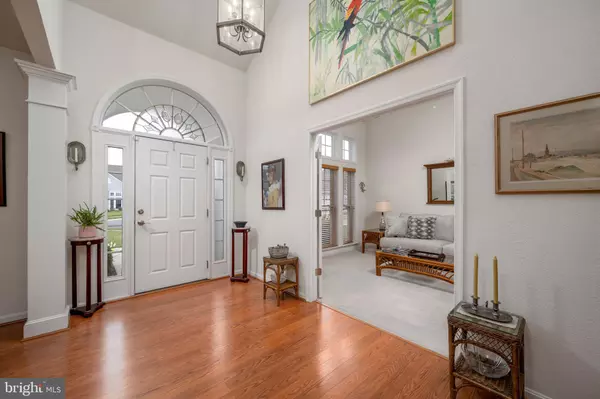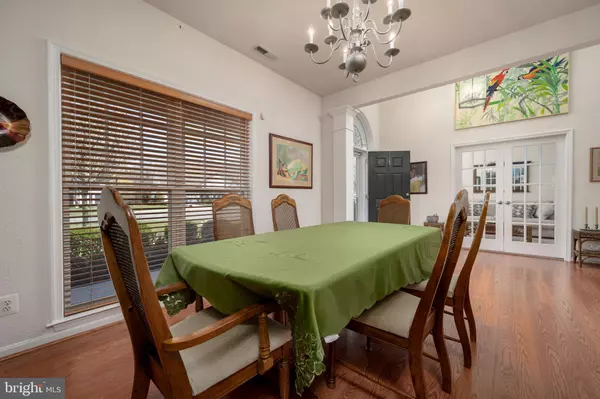For more information regarding the value of a property, please contact us for a free consultation.
34942 ENSIGN CRST Lewes, DE 19958
Want to know what your home might be worth? Contact us for a FREE valuation!

Our team is ready to help you sell your home for the highest possible price ASAP
Key Details
Sold Price $609,999
Property Type Single Family Home
Sub Type Detached
Listing Status Sold
Purchase Type For Sale
Square Footage 2,834 sqft
Price per Sqft $215
Subdivision Bay Crossing
MLS Listing ID DESU2058918
Sold Date 06/17/24
Style Coastal
Bedrooms 3
Full Baths 2
Half Baths 1
HOA Fees $264/qua
HOA Y/N Y
Abv Grd Liv Area 2,834
Originating Board BRIGHT
Year Built 2006
Annual Tax Amount $1,650
Tax Year 2023
Lot Size 10,086 Sqft
Acres 0.23
Lot Dimensions 96.00 x 123.00
Property Description
Bay Crossing is a 55+ community near Lewes and Rehoboth Beach. This 2834 square foot home sits on a quiet cul de sac. Upon entering, a large dining room & a library with French doors welcome you to this lovely home. The large, first-floor owner's bedroom suite, with tray ceiling, leads to the owner's bath with walk-in shower, and jacuzzi bathtub. Off the bath is the generous owner's walk-in closet. The gourmet kitchen features all stainless-steel appliances: a new natural gas range and a double wall oven, dishwasher, french door refrigerator/freezer, and informal dining area. The kitchen opens to the family room, with a gas fireplace, and to the Florida room, perfect for TV or family entertaining. The rear screened porch, with tile flooring, spans the back of the house. In the family room is a stairway to the second floor, with two guest rooms, ample closets, and a full bath. Upstairs there’s also a loft living area, ideal for an office or TV room. The stairs and all the upstairs rooms are newly carpeted. Outside the porch is a stone patio with a gas barbecue, easily reached by the stone-paved walkway from the front of the house. The first floor also offers a laundry room with a washer, dryer, utility sink, and storage. At the rear of the two-car garage is a stairway leading to a large storage room. Bay Crossing offers a wealth of entertainment and sports options. Outside the clubhouse is the spacious heated pool and bocce court. A few steps away are the pickleball/tennis courts. The Clubhouse boasts an extensive exercise equipment room, a pool table, game tables and a library. The ballroom is the site for many pleasant evenings filled with parties, cooking contests, and musical events. In summer, the fun moves outdoors to festive pool parties. Behind the Clubhouse is a lovely pond with walkways and benches. And your HOA fees cover so many services: front and back lawn maintenance, trimming and mulching of shrubs in the front of your house, garbage and recycling collections, irrigation, and snow removal. Don't miss the opportunity to make this exquisite property your new home! Schedule a showing today and experience luxury living in Bay Crossing.
Location
State DE
County Sussex
Area Lewes Rehoboth Hundred (31009)
Zoning MR
Direction East
Rooms
Main Level Bedrooms 1
Interior
Interior Features Breakfast Area, Carpet, Ceiling Fan(s), Combination Kitchen/Living, Formal/Separate Dining Room, Kitchen - Gourmet, Wood Floors, Pantry, Floor Plan - Open, Entry Level Bedroom
Hot Water Natural Gas, Tankless
Heating Forced Air, Programmable Thermostat
Cooling Central A/C
Flooring Carpet, Partially Carpeted, Hardwood
Fireplaces Number 1
Fireplaces Type Fireplace - Glass Doors, Mantel(s), Marble, Screen
Equipment Built-In Microwave, Dishwasher, Disposal, Dryer, Dryer - Front Loading, Dryer - Electric, Extra Refrigerator/Freezer, Freezer, Intercom, Microwave, Oven - Double, Oven - Self Cleaning, Oven - Wall, Refrigerator, Stainless Steel Appliances, Washer, Oven - Single, Oven/Range - Gas, Water Heater - Tankless
Furnishings No
Fireplace Y
Window Features Double Hung,Double Pane,Energy Efficient,Insulated,Screens,Sliding,Vinyl Clad,Storm,Transom
Appliance Built-In Microwave, Dishwasher, Disposal, Dryer, Dryer - Front Loading, Dryer - Electric, Extra Refrigerator/Freezer, Freezer, Intercom, Microwave, Oven - Double, Oven - Self Cleaning, Oven - Wall, Refrigerator, Stainless Steel Appliances, Washer, Oven - Single, Oven/Range - Gas, Water Heater - Tankless
Heat Source Natural Gas
Laundry Dryer In Unit, Main Floor, Washer In Unit
Exterior
Exterior Feature Porch(es), Screened, Roof, Patio(s)
Garage Garage - Front Entry, Garage Door Opener, Garage - Side Entry, Additional Storage Area, Inside Access
Garage Spaces 4.0
Utilities Available Cable TV, Natural Gas Available, Electric Available, Phone, Phone Connected, Sewer Available, Water Available
Amenities Available Billiard Room, Common Grounds, Community Center, Fitness Center, Jog/Walk Path, Library, Meeting Room, Party Room, Pool - Outdoor, Retirement Community, Swimming Pool, Tennis Courts, Other, Club House
Waterfront N
Water Access N
View Garden/Lawn, Trees/Woods
Roof Type Asbestos Shingle
Street Surface Black Top
Accessibility None
Porch Porch(es), Screened, Roof, Patio(s)
Road Frontage HOA
Parking Type Driveway, Attached Garage
Attached Garage 2
Total Parking Spaces 4
Garage Y
Building
Lot Description Backs - Open Common Area, Cleared, Cul-de-sac, Front Yard, Landscaping, Level, No Thru Street, Rear Yard, Road Frontage
Story 2
Foundation Slab
Sewer Public Sewer
Water Public
Architectural Style Coastal
Level or Stories 2
Additional Building Above Grade, Below Grade
Structure Type Dry Wall,9'+ Ceilings,2 Story Ceilings,Tray Ceilings
New Construction N
Schools
Elementary Schools Lewes
Middle Schools Beacon
High Schools Cape Henlopen
School District Cape Henlopen
Others
Pets Allowed Y
HOA Fee Include Common Area Maintenance,Health Club,Lawn Care Front,Lawn Care Rear,Lawn Care Side,Pool(s),Recreation Facility,Snow Removal,Trash
Senior Community Yes
Age Restriction 55
Tax ID 334-06.00-1521.00
Ownership Fee Simple
SqFt Source Estimated
Acceptable Financing Cash, Conventional
Horse Property N
Listing Terms Cash, Conventional
Financing Cash,Conventional
Special Listing Condition Standard
Pets Description No Pet Restrictions
Read Less

Bought with John Marino • Compass
GET MORE INFORMATION




