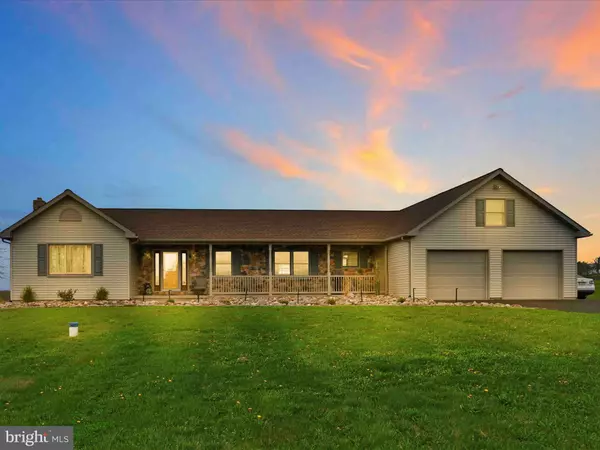For more information regarding the value of a property, please contact us for a free consultation.
95 FAIRVIEW RD Pitman, PA 17964
Want to know what your home might be worth? Contact us for a FREE valuation!

Our team is ready to help you sell your home for the highest possible price ASAP
Key Details
Sold Price $420,000
Property Type Single Family Home
Sub Type Detached
Listing Status Sold
Purchase Type For Sale
Square Footage 3,100 sqft
Price per Sqft $135
Subdivision Eldred Township
MLS Listing ID PASK2015030
Sold Date 06/10/24
Style Ranch/Rambler
Bedrooms 4
Full Baths 2
Half Baths 1
HOA Y/N N
Abv Grd Liv Area 2,200
Originating Board BRIGHT
Year Built 2000
Annual Tax Amount $3,505
Tax Year 2022
Lot Size 1.610 Acres
Acres 1.61
Property Description
Location, location, location!!! This home.. the views.. the upgrades.. the location.. the total package. Welcome to this stunning ranch home situated in the middle of a gorgeous country setting- Pitman. You will approach the home on a paved driveway suitable for multiple parking. A well lit, river rock landscaped, stamped concrete walkway, leads you onto the front porch, where you can sit for multiple hours and take on natures' beauty, gazing afar. The entry way, in the home, leads you to a bedroom/office area on your right, closets to your left and straight into the living room area. Enjoy an open concept flow with the living room directly off of the kitchen. The kitchen includes upgraded LG and Samsung appliances. There's plenty of cabinetry/counter space in this area for all of your cooking and preparation needs. The dining room for hosting and family gathering is only a few steps away for convenience. Looking for first floor laundry? It has a room of its own, that will also lead into the 2 vehicle garage. The garage includes water and electric and a pull down attic staircase for even more storage! Want a plug in for an RV? You got it on the outside!
The first floor features 4 bedrooms, including the primary bedroom. This room has its own full bathroom with a relaxation tub and separate standing shower. Enjoy radiant floor heating on those chilly mornings! There is another full bath on this floor for all the rest! Do you want more relaxation outside? French doors, off of the living room, will lead you to more enjoyment onto a newly finished back patio, which boasts stamped concrete, lighted walkways, and outlets for even more convenience. There is a built in, propane sourced firepit, for quality time and ambiance (320,000 BTU firepit). Want more? This property has a prepped pad ready for an outdoor storage shed, for all of your outdoor needs! You will also see a 1,000 gallon propane tank.
Let's travel back inside as a complete bonus to the downstairs, finished basement. Gather downstairs here for relaxation indoors, in front of the propane fireplace. There are not one, but TWO built in Browning Medallion safes for complete privacy. Dabble in some hobbies in an office/reloading/gun room featuring a deep storage closet. All cabinetry included. A half bath is located on this floor as well as another room on its own for even more storage, utilities, generator hookup to the outside, another workspace area- whatever you can imagine, and access to the outside. Overall this home has been completely upgraded with appliances, converted to propane and has enough space/storage and so much more to offer you. Schedule your showing today as you do not want to miss this rare opportunity for homeownership! See for yourself! Showings will start on April 19, 2024!
Location
State PA
County Schuylkill
Area Eldred Twp (13310)
Zoning AGRICULTURAL
Rooms
Basement Full, Interior Access, Outside Entrance, Improved, Fully Finished
Main Level Bedrooms 4
Interior
Hot Water Propane
Cooling Central A/C
Equipment Dishwasher, Dryer - Front Loading, Microwave, Refrigerator, Stove
Fireplace N
Appliance Dishwasher, Dryer - Front Loading, Microwave, Refrigerator, Stove
Heat Source Propane - Owned
Exterior
Garage Garage - Side Entry, Garage Door Opener, Additional Storage Area, Inside Access, Garage - Front Entry
Garage Spaces 2.0
Waterfront N
Water Access N
View Mountain, Panoramic, Scenic Vista, Trees/Woods, Valley
Accessibility 2+ Access Exits, Level Entry - Main
Parking Type Attached Garage, Driveway
Attached Garage 2
Total Parking Spaces 2
Garage Y
Building
Story 2
Foundation Block
Sewer Holding Tank, Sand Filter Approved, On Site Septic, Private Septic Tank
Water Private, Well
Architectural Style Ranch/Rambler
Level or Stories 2
Additional Building Above Grade, Below Grade
New Construction N
Schools
School District Tri-Valley
Others
Senior Community No
Tax ID 10-10-0031.004
Ownership Fee Simple
SqFt Source Assessor
Acceptable Financing Cash, Conventional, FHA, PHFA, USDA, VA
Listing Terms Cash, Conventional, FHA, PHFA, USDA, VA
Financing Cash,Conventional,FHA,PHFA,USDA,VA
Special Listing Condition Standard
Read Less

Bought with Laurajean Migliaccio • Iron Valley Real Estate Northeast
GET MORE INFORMATION




