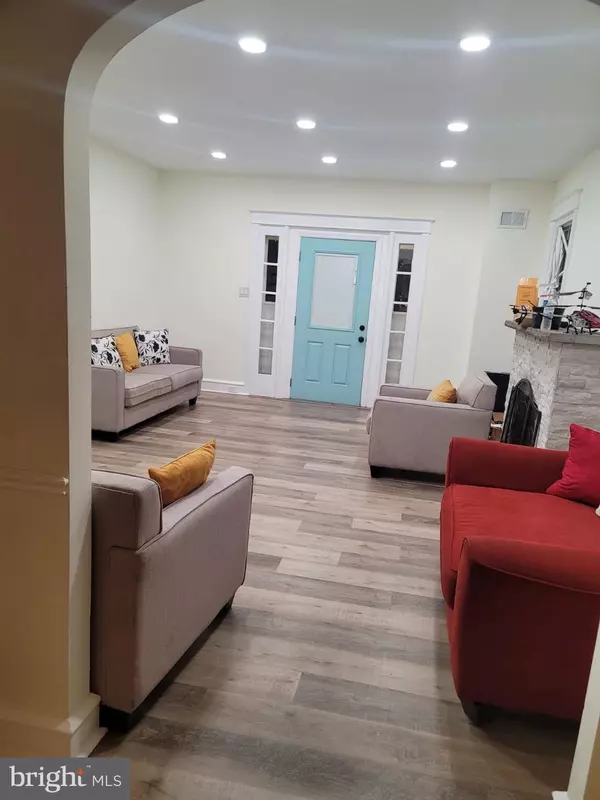For more information regarding the value of a property, please contact us for a free consultation.
4228 DECATUR ST Philadelphia, PA 19136
Want to know what your home might be worth? Contact us for a FREE valuation!

Our team is ready to help you sell your home for the highest possible price ASAP
Key Details
Sold Price $289,900
Property Type Single Family Home
Sub Type Twin/Semi-Detached
Listing Status Sold
Purchase Type For Sale
Square Footage 1,486 sqft
Price per Sqft $195
Subdivision Holmesburg
MLS Listing ID PAPH2316498
Sold Date 04/13/24
Style Bi-level
Bedrooms 3
Full Baths 2
Half Baths 1
HOA Y/N N
Abv Grd Liv Area 1,486
Originating Board BRIGHT
Year Built 1950
Annual Tax Amount $2,875
Tax Year 2022
Lot Size 2,475 Sqft
Acres 0.06
Lot Dimensions 25.00 x 99.00
Property Description
Washer/dryer and Refrigerator, all in As-Is condition.
Beautiful Brick townhouse nestled in Mayfair. Recently rehab. Central Air, Everything New. Quiet street with well maintained homes on the block. This home features 3 BR/1 full bath. Walks into the entry doorway of the foyer comes an oversized living room and opens up to formal dining area, brand new laminated waterproof plank on the entire first floor. A spacious kitchen at rear, ceramic tiles flooring with matching backsplash, granite countertops, ample cabinets space, stainless steel appliances, dish washer, and a cozy kitchen snook for eat-in. 2nd floor features 3BR, large master bedroom and 2 good size bedrooms, ceiling fans in every room. Brand new laminated plank on entire floor, and a nice full bath, completes this level. Basement is completely finished for family recreation or another bedroom. Nice neighborhood, make your appointment today!
Location
State PA
County Philadelphia
Area 19136 (19136)
Zoning RSA3
Rooms
Basement Full
Main Level Bedrooms 3
Interior
Interior Features Kitchen - Eat-In
Hot Water Electric
Cooling Central A/C
Fireplace N
Heat Source Electric, Natural Gas
Exterior
Utilities Available Natural Gas Available, Water Available, Electric Available
Waterfront N
Water Access N
Accessibility Other
Parking Type Off Street
Garage N
Building
Story 2
Foundation Block, Brick/Mortar, Concrete Perimeter, Slab, Stone, Wood, Other
Sewer Public Sewer, Public Septic
Water Public
Architectural Style Bi-level
Level or Stories 2
Additional Building Above Grade, Below Grade
New Construction N
Schools
School District The School District Of Philadelphia
Others
Senior Community No
Tax ID 651210400
Ownership Fee Simple
SqFt Source Assessor
Special Listing Condition Standard
Read Less

Bought with Angel Santana • Realty Mark Cityscape-Huntingdon Valley
GET MORE INFORMATION




