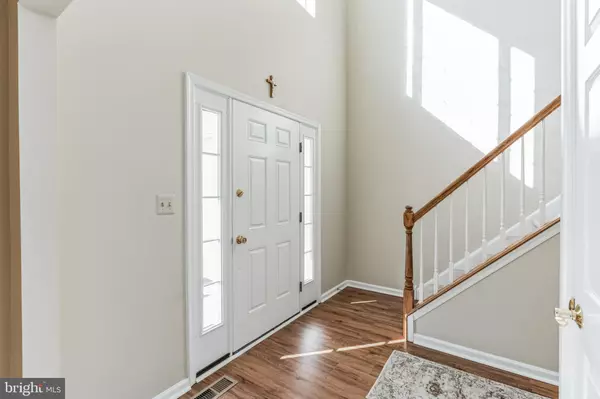For more information regarding the value of a property, please contact us for a free consultation.
1150 CORNWALLIS WAY Collegeville, PA 19426
Want to know what your home might be worth? Contact us for a FREE valuation!

Our team is ready to help you sell your home for the highest possible price ASAP
Key Details
Sold Price $525,000
Property Type Single Family Home
Sub Type Detached
Listing Status Sold
Purchase Type For Sale
Square Footage 1,856 sqft
Price per Sqft $282
Subdivision None Available
MLS Listing ID PAMC2095392
Sold Date 03/25/24
Style Colonial
Bedrooms 3
Full Baths 2
Half Baths 1
HOA Y/N N
Abv Grd Liv Area 1,856
Originating Board BRIGHT
Year Built 2001
Annual Tax Amount $6,316
Tax Year 2022
Lot Size 5,999 Sqft
Acres 0.14
Lot Dimensions 44.00 x 0.00
Property Description
Spring may not be here yet.... but Punxatawny Phil says it wont be long now! Start your Spring off well with this lovely classic colonial nestled at the end of a cul de sac neighborhood with expansive views of Schoolhouse Run and Perkiomen Township parkland. Some of the many interior features of this three bedroom, two and a half bath home include: a central two story foyer, sun-filled formal living room (perfectly suited for an in-home office or playroom) that leads directly into the formal dining room. The country kitchen features Rock Maple cabinets, granite countertops, stainless steel appliances, water filtration system, updated lighting and flooring, breakfast area with door out to upper deck and overhang for counter seating leading directly into the cozy family room with gas fireplace. The second floor features a main suite with recently refreshed bath and walk in closet, two additional generously sized bedrooms and recently refreshed hall bath. The finished walkout lower level features spacious "sports" themed viewing room and bar that lead out to the lower brick patio with a view.
Updated lighting (2015), garage door (2018), gas fireplace log conversion (2019), replaced fm rm carpet (2020), installed Owens Corning Architectural Shingle roof (2020), hall bath vanity and commode replaced (2020), Main bath shower enclosure and commode replaced (2022), replaced GE dishwasher (2022) and much more... Agent is related the Sellers.
Location
State PA
County Montgomery
Area Perkiomen Twp (10648)
Zoning RESIDENTAL
Rooms
Basement Daylight, Partial
Interior
Hot Water Natural Gas
Heating Central
Cooling Central A/C
Fireplaces Number 1
Fireplaces Type Gas/Propane
Equipment Built-In Microwave, Built-In Range, Dishwasher, Disposal, Dryer, Oven/Range - Gas, Washer
Fireplace Y
Appliance Built-In Microwave, Built-In Range, Dishwasher, Disposal, Dryer, Oven/Range - Gas, Washer
Heat Source Natural Gas
Laundry Main Floor
Exterior
Parking Features Garage - Front Entry
Garage Spaces 3.0
Water Access N
View Creek/Stream
Roof Type Architectural Shingle
Accessibility None
Attached Garage 1
Total Parking Spaces 3
Garage Y
Building
Lot Description Backs to Trees, Backs - Parkland
Story 2
Foundation Concrete Perimeter
Sewer Public Sewer
Water Public
Architectural Style Colonial
Level or Stories 2
Additional Building Above Grade, Below Grade
New Construction N
Schools
School District Perkiomen Valley
Others
Senior Community No
Tax ID 48-00-01421-169
Ownership Fee Simple
SqFt Source Assessor
Horse Property N
Special Listing Condition Standard
Read Less

Bought with Stephanie A. Honick • Keller Williams Real Estate-Blue Bell



