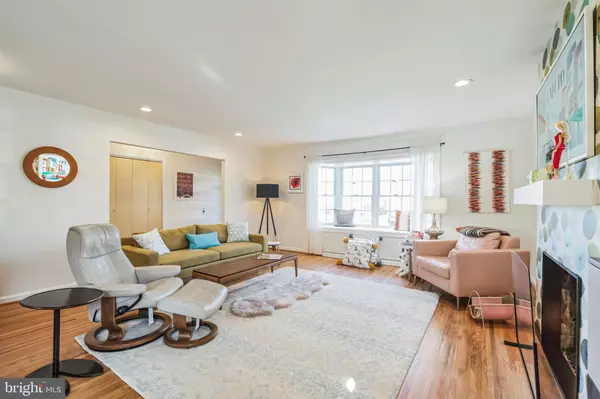For more information regarding the value of a property, please contact us for a free consultation.
1846 EDMUND RD Abington, PA 19001
Want to know what your home might be worth? Contact us for a FREE valuation!

Our team is ready to help you sell your home for the highest possible price ASAP
Key Details
Sold Price $624,900
Property Type Single Family Home
Sub Type Detached
Listing Status Sold
Purchase Type For Sale
Square Footage 2,692 sqft
Price per Sqft $232
Subdivision Brentwood Manor
MLS Listing ID PAMC2094930
Sold Date 03/22/24
Style Split Level
Bedrooms 3
Full Baths 2
Half Baths 1
HOA Y/N N
Abv Grd Liv Area 2,018
Originating Board BRIGHT
Year Built 1956
Annual Tax Amount $7,878
Tax Year 2022
Lot Size 0.258 Acres
Acres 0.26
Lot Dimensions 75.00 x 0.00
Property Description
Welcome to 1846 Edmund Rd, a delightful three-bedroom, two-and-a-half-bath gem nestled in the heart of Abington. This home seamlessly combines classic features with contemporary upgrades, making it an ideal haven for comfortable living. Throughout the house, gleaming hardwood floors create a warm and inviting ambiance. The living room features a gas fireplace, ideal for chilly evenings and gatherings. Meanwhile, the dining room includes a built-in wine fridge, adding a touch of sophistication. The gourmet kitchen with pot filler, heat lamps at stove, mixing stand cabinet that comes up to counter height are a culinary enthusiast’s dream. An expansive island with seating for four invites casual meals and lively conversations. The glass subway tile backsplash adds a modern flair, and a wall of windows floods the space with abundant natural sunlight. The pantry closet offers tons of storage and there are two doors that lead to the outdoors. Step onto the huge paver patio—an ideal spot for al fresco dining and entertaining. The lower level provides a family room with outside exit, convenient powder room, laundry area, and access to the attached one-car garage. The bedrooms offer ample space for rest and relaxation, with the primary bedroom boasting an en-suite full bath for convenience and privacy. Newly updated hall bath with radiant flooring. Recent upgrades include a new roof, newer heating and air-conditioning systems, EV charger in garage and more. Situated in a desirable neighborhood and minutes to shopping, schools, library, hospital and restaurants. Hurry!!!
Location
State PA
County Montgomery
Area Abington Twp (10630)
Zoning .
Rooms
Other Rooms Living Room, Dining Room, Primary Bedroom, Bedroom 2, Bedroom 3, Kitchen, Family Room, Laundry, Bathroom 2, Primary Bathroom, Half Bath
Interior
Interior Features Attic, Built-Ins, Ceiling Fan(s), Crown Moldings, Kitchen - Gourmet, Formal/Separate Dining Room, Kitchen - Eat-In, Kitchen - Island, Pantry, Recessed Lighting, Stall Shower, Tub Shower, Upgraded Countertops, Wood Floors
Hot Water Natural Gas
Heating Forced Air, Radiant
Cooling Central A/C, Ductless/Mini-Split
Flooring Ceramic Tile, Hardwood, Luxury Vinyl Plank
Fireplaces Number 2
Fireplaces Type Gas/Propane
Equipment Built-In Microwave, Built-In Range, Commercial Range, Dishwasher, Disposal, Instant Hot Water, Oven/Range - Gas, Range Hood, Six Burner Stove
Fireplace Y
Window Features Bay/Bow
Appliance Built-In Microwave, Built-In Range, Commercial Range, Dishwasher, Disposal, Instant Hot Water, Oven/Range - Gas, Range Hood, Six Burner Stove
Heat Source Natural Gas
Laundry Lower Floor
Exterior
Exterior Feature Patio(s)
Garage Garage - Front Entry, Garage Door Opener, Inside Access
Garage Spaces 2.0
Waterfront N
Water Access N
Accessibility None
Porch Patio(s)
Parking Type Attached Garage, Driveway, On Street
Attached Garage 1
Total Parking Spaces 2
Garage Y
Building
Lot Description Front Yard, Rear Yard, SideYard(s)
Story 2
Foundation Crawl Space
Sewer Public Sewer
Water Public
Architectural Style Split Level
Level or Stories 2
Additional Building Above Grade, Below Grade
Structure Type Beamed Ceilings,Vaulted Ceilings
New Construction N
Schools
Elementary Schools Overlook
Middle Schools Abington Junior
High Schools Abington Senior
School District Abington
Others
Senior Community No
Tax ID 30-00-17624-004
Ownership Fee Simple
SqFt Source Assessor
Acceptable Financing Conventional
Listing Terms Conventional
Financing Conventional
Special Listing Condition Standard
Read Less

Bought with Jeff Chirico • EXP Realty, LLC
GET MORE INFORMATION




