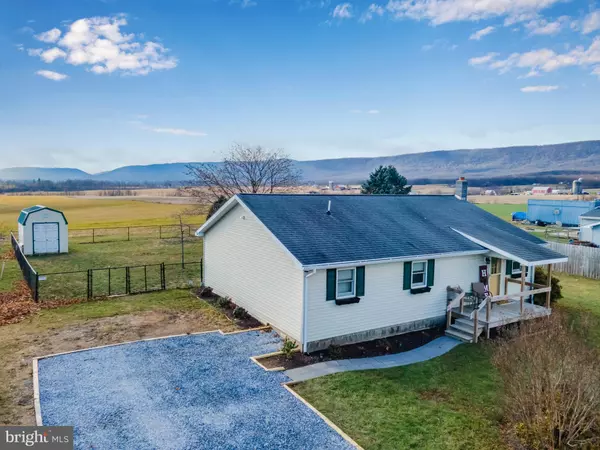For more information regarding the value of a property, please contact us for a free consultation.
23 CLOVER HILL RD Newburg, PA 17240
Want to know what your home might be worth? Contact us for a FREE valuation!

Our team is ready to help you sell your home for the highest possible price ASAP
Key Details
Sold Price $181,500
Property Type Single Family Home
Sub Type Detached
Listing Status Sold
Purchase Type For Sale
Square Footage 1,170 sqft
Price per Sqft $155
Subdivision None Available
MLS Listing ID PACB2026510
Sold Date 01/19/24
Style Ranch/Rambler
Bedrooms 3
Full Baths 1
HOA Y/N N
Abv Grd Liv Area 1,170
Originating Board BRIGHT
Year Built 1957
Annual Tax Amount $1,932
Tax Year 2023
Lot Size 0.410 Acres
Acres 0.41
Property Description
Welcome to this stunning 2-bedroom, 1 bathroom home with an office space located in Newburg, PA. This house offers an open floor plan, providing a spacious and inviting atmosphere for you to call home. This home features a primary bedroom, offering convenience and privacy. The modern kitchen is equipped with stainless steel appliances, an oven/range, and butcher block countertops, making it a chef's dream. With an oversized private driveway, you'll have plenty of space for parking and storage. The fenced rear yard provides a private outdoor space for relaxation or entertaining guests. The house boasts hardwood flooring throughout, adding a touch of elegance to your living space. Stay cozy during the colder months with the wood fireplace, creating a warm and inviting ambiance. A separate laundry/mud room. Nesting on just under half an acre, check out those gorgeous views!! Enjoy your coffee watching the sunrise over the mountains. Don't miss out on the opportunity to make this house your new home. Contact us today to schedule a tour and experience the comfort and convenience this house has to offer.
Location
State PA
County Cumberland
Area Hopewell Twp (14411)
Zoning R
Rooms
Other Rooms Living Room, Dining Room, Bedroom 2, Bedroom 3, Kitchen, Bedroom 1, Laundry, Bathroom 1
Main Level Bedrooms 3
Interior
Interior Features Combination Dining/Living, Combination Kitchen/Dining, Combination Kitchen/Living, Breakfast Area, Dining Area, Entry Level Bedroom, Family Room Off Kitchen, Floor Plan - Open, Stall Shower
Hot Water Electric
Heating Baseboard - Electric, Wood Burn Stove
Cooling Window Unit(s)
Flooring Partially Carpeted, Vinyl
Equipment Dryer, Oven/Range - Electric, Washer, Refrigerator
Fireplace N
Appliance Dryer, Oven/Range - Electric, Washer, Refrigerator
Heat Source Electric
Laundry Main Floor, Hookup, Dryer In Unit, Washer In Unit
Exterior
Exterior Feature Deck(s), Porch(es)
Fence Chain Link, Rear
Waterfront N
Water Access N
View Mountain, Pasture
Roof Type Shingle
Street Surface Paved
Accessibility Level Entry - Main
Porch Deck(s), Porch(es)
Road Frontage Boro/Township
Parking Type Driveway, Off Street
Garage N
Building
Lot Description Cleared, Front Yard, Level, Not In Development, Rear Yard, Rural
Story 1
Foundation Crawl Space
Sewer On Site Septic
Water Well
Architectural Style Ranch/Rambler
Level or Stories 1
Additional Building Above Grade, Below Grade
New Construction N
Schools
High Schools Shippensburg Area
School District Shippensburg Area
Others
Senior Community No
Tax ID 11-07-0495-037
Ownership Fee Simple
SqFt Source Assessor
Acceptable Financing Cash, Conventional
Horse Property N
Listing Terms Cash, Conventional
Financing Cash,Conventional
Special Listing Condition Standard
Read Less

Bought with Kristen Detweiler • Berkshire Hathaway HomeServices Homesale Realty
GET MORE INFORMATION




