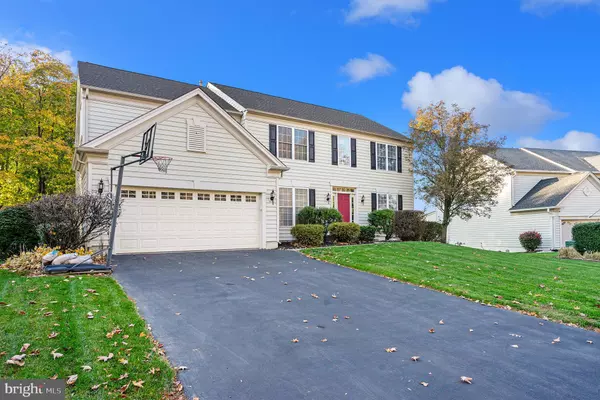For more information regarding the value of a property, please contact us for a free consultation.
213 BAYBERRY DR Chester Springs, PA 19425
Want to know what your home might be worth? Contact us for a FREE valuation!

Our team is ready to help you sell your home for the highest possible price ASAP
Key Details
Sold Price $835,000
Property Type Single Family Home
Sub Type Detached
Listing Status Sold
Purchase Type For Sale
Square Footage 4,350 sqft
Price per Sqft $191
Subdivision Eagle Hunt
MLS Listing ID PACT2055758
Sold Date 01/11/24
Style Colonial
Bedrooms 5
Full Baths 4
Half Baths 1
HOA Fees $48/ann
HOA Y/N Y
Abv Grd Liv Area 3,350
Originating Board BRIGHT
Year Built 2002
Annual Tax Amount $9,174
Tax Year 2023
Lot Size 0.345 Acres
Acres 0.34
Lot Dimensions 0.00 x 0.00
Property Description
Welcome to your dream home! This stately 2-story colonial is a true masterpiece, boasting an impressive 5 bedrooms and 4.5 bathrooms. Located in a serene neighborhood, this residence exudes charm and sophistication from the moment you walk through the front door. As you enter through the two-story foyer, you'll immediately feel the sense of space and luxury. To the left, the formal dining room sets the stage for memorable family gatherings and special occasions. To the right, a traditional living room with elegant wainscoting awaits, providing a more intimate setting for conversations and relaxation. The heart of the home is the breathtaking family room with soaring ceilings and a fireplace that creates a cozy atmosphere. This room is perfect for unwinding with loved ones or hosting guests. The large kitchen is a chef's delight, featuring an abundance of counter space, a center island, a convenient desk area, and countertop bar seating. The bright breakfast room is flooded with natural light, making it the perfect spot to enjoy your morning coffee. The first floor also includes a dedicated and recently remodeled office space with built in cabinetry and a convenient laundry room, adding to the functional design of this home. Retire in style to the upper level, where the master bedroom is a true retreat. With double doors, a tray ceiling, a walk-in closet, and a luxurious ensuite bath, you'll have all the comfort and space you desire. The ensuite bath is a spa-like haven, complete with double sinks, a stall shower, a Jacuzzi tub, and a separate water closet. Another bedroom with its own bath provides the ideal guest suite, ensuring your visitors feel right at home. Completing the upper level, two more bedrooms share a connecting bathroom, perfect for children or additional guests. But the luxury doesn't stop there! The basement has been completely redone, offering endless possibilities including a 5th bedroom. Perfect for a game room, home gym, man cave, or a combination of your choosing. The full wet bar, complete with a kegerator, ensures that your entertaining needs are met. A full bath adds convenience to this expansive space, making it the ultimate retreat for relaxation and entertainment. Step outside to the raised deck with steps leading to a stone patio. The outdoor area is perfect for hosting barbecues, enjoying outdoor meals, or simply basking in the beauty of the surrounding landscape. This magnificent home has it all - elegance, functionality, and endless opportunities for customization. Don't miss your chance to make this exceptional property your forever home. Contact us today to schedule a private showing and experience the grandeur of this extraordinary colonial residence.
Location
State PA
County Chester
Area Upper Uwchlan Twp (10332)
Zoning RESIDENTIAL
Direction East
Rooms
Basement Fully Finished, Unfinished
Interior
Interior Features Bar, Breakfast Area, Built-Ins, Carpet, Ceiling Fan(s), Chair Railings, Crown Moldings, Dining Area, Family Room Off Kitchen, Floor Plan - Traditional, Kitchen - Gourmet, Kitchen - Island, Recessed Lighting, Soaking Tub, Stall Shower, Walk-in Closet(s), Wet/Dry Bar, Window Treatments, Wood Floors
Hot Water Natural Gas
Heating Forced Air
Cooling Central A/C
Flooring Carpet, Hardwood
Fireplaces Number 1
Equipment Built-In Microwave, Cooktop, Dishwasher, Dryer, Oven - Double, Washer, Water Heater
Fireplace Y
Appliance Built-In Microwave, Cooktop, Dishwasher, Dryer, Oven - Double, Washer, Water Heater
Heat Source Natural Gas
Laundry Main Floor
Exterior
Exterior Feature Deck(s)
Garage Garage - Front Entry, Inside Access
Garage Spaces 4.0
Amenities Available None
Waterfront N
Water Access N
Roof Type Shingle
Accessibility None
Porch Deck(s)
Parking Type Attached Garage, Driveway
Attached Garage 2
Total Parking Spaces 4
Garage Y
Building
Story 2
Foundation Concrete Perimeter
Sewer Public Sewer
Water Public
Architectural Style Colonial
Level or Stories 2
Additional Building Above Grade, Below Grade
New Construction N
Schools
Elementary Schools Pickering Valley
Middle Schools Lionville
High Schools Downingtown Hs East Campus
School District Downingtown Area
Others
HOA Fee Include Common Area Maintenance,Management
Senior Community No
Tax ID 32-04 -0108
Ownership Fee Simple
SqFt Source Assessor
Acceptable Financing Cash, Conventional, FHA, Negotiable, VA
Listing Terms Cash, Conventional, FHA, Negotiable, VA
Financing Cash,Conventional,FHA,Negotiable,VA
Special Listing Condition Standard
Read Less

Bought with Patricia Chupein • Weichert Realtors
GET MORE INFORMATION




