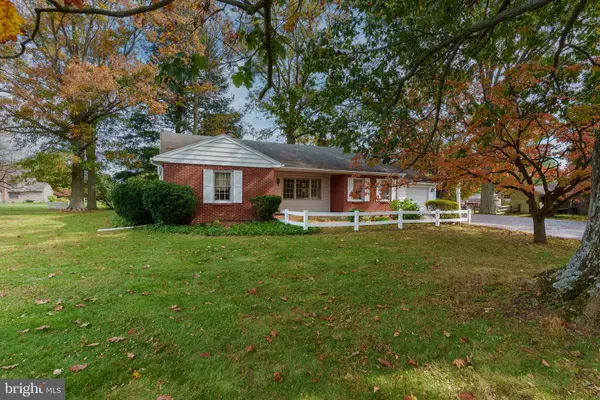For more information regarding the value of a property, please contact us for a free consultation.
645 DOE RUN RD Coatesville, PA 19320
Want to know what your home might be worth? Contact us for a FREE valuation!

Our team is ready to help you sell your home for the highest possible price ASAP
Key Details
Sold Price $278,000
Property Type Single Family Home
Sub Type Detached
Listing Status Sold
Purchase Type For Sale
Square Footage 1,571 sqft
Price per Sqft $176
Subdivision None Available
MLS Listing ID PACT2054882
Sold Date 12/01/23
Style Ranch/Rambler
Bedrooms 2
Full Baths 1
HOA Y/N N
Abv Grd Liv Area 1,571
Originating Board BRIGHT
Year Built 1952
Annual Tax Amount $5,300
Tax Year 2023
Lot Size 0.849 Acres
Acres 0.85
Lot Dimensions 0.00 x 0.00
Property Description
Wonderful opportunity to put your personal stamp on a ranch-style home in East Fallowfield Township. 645 Doe Run Rd has a nicely laid out, spacious floorplan with a large bright living room with windows on 2 sides providing great natural light and a nice space for bird watching. There is also an eat-in kitchen, den/dining room, sunroom, and 2 bedrooms with 1 full bathroom. Create your own vision around some truly solid features, like a wood burning fireplace with stone surround, arched doorway, and wood floors. An unfinished basement offers excellent storage, another wood burning fireplace, the laundry, and there is a newer hot water heater. The homesite is lovely, situated on over ¾ of an acre with a flat yard and mature shade trees. 645 Doe Run Rd is situated just around the corner from East Fallowfield Township Park with convenient access to Strasburg Rd and to BUS Rte 30. This well-loved home is full of potential with excellent spaces to create your own vision. Request a personal tour today.
Location
State PA
County Chester
Area East Fallowfield Twp (10347)
Zoning R2
Rooms
Other Rooms Living Room, Bedroom 2, Kitchen, Den, Bedroom 1, Sun/Florida Room, Bathroom 1
Basement Full, Unfinished
Main Level Bedrooms 2
Interior
Interior Features Cedar Closet(s), Entry Level Bedroom, Family Room Off Kitchen, Floor Plan - Traditional, Kitchen - Eat-In, Wood Floors
Hot Water Electric
Heating Forced Air, Baseboard - Electric, Central
Cooling Central A/C
Fireplaces Number 1
Fireplaces Type Wood
Fireplace Y
Heat Source Oil, Electric
Laundry Basement
Exterior
Garage Garage - Front Entry
Garage Spaces 3.0
Waterfront N
Water Access N
Accessibility None
Parking Type Attached Garage, Driveway
Attached Garage 1
Total Parking Spaces 3
Garage Y
Building
Lot Description Front Yard, Level, Rear Yard, SideYard(s)
Story 1
Foundation Permanent
Sewer On Site Septic
Water Well
Architectural Style Ranch/Rambler
Level or Stories 1
Additional Building Above Grade, Below Grade
New Construction N
Schools
School District Coatesville Area
Others
Senior Community No
Tax ID 47-04 -0144
Ownership Fee Simple
SqFt Source Assessor
Special Listing Condition Standard
Read Less

Bought with Sharon Schultz • VRA Realty
GET MORE INFORMATION




