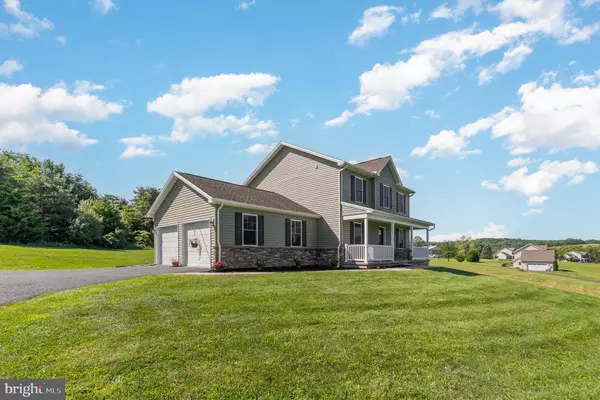For more information regarding the value of a property, please contact us for a free consultation.
107 OLD MILL RD Shermans Dale, PA 17090
Want to know what your home might be worth? Contact us for a FREE valuation!

Our team is ready to help you sell your home for the highest possible price ASAP
Key Details
Sold Price $399,900
Property Type Single Family Home
Sub Type Detached
Listing Status Sold
Purchase Type For Sale
Square Footage 1,968 sqft
Price per Sqft $203
Subdivision None Available
MLS Listing ID PAPY2003274
Sold Date 10/26/23
Style Traditional
Bedrooms 3
Full Baths 2
Half Baths 1
HOA Y/N N
Abv Grd Liv Area 1,968
Originating Board BRIGHT
Year Built 2016
Annual Tax Amount $5,218
Tax Year 2023
Lot Size 2.320 Acres
Acres 2.32
Property Description
Welcome to 107 Old Mill Road! Freshly painted, built only 7 years ago and ready for new owners. This beautiful home sits on 2.32 acres offering privacy and a peaceful setting to call home. The first floor offers a gorgeous open concept kitchen with granite countertops, stainless steel appliances and ceramic backsplash leading into the living room. This charming space is adorned with hardwood floors and an inviting fireplace. Plus, 2 additional rooms that could be utilized as an office or den and a formal dining room. Upstairs you will find the spacious primary bedroom featuring an en suite bathroom and walk-in closet, 2 other bedrooms, another full bath and laundry. The full basement is your blank canvas. Do not forget the rear deck for entertaining, enjoying your coffee and the fall foliage, plus the 2-car garage. Close to local shopping, eateries and 15-25 minutes to Carlisle, Mechanicsburg and Harrisburg. Schedule you showing and make this place your home!
Location
State PA
County Perry
Area Carroll Twp (15040)
Zoning VILLAGE
Rooms
Other Rooms Dining Room, Primary Bedroom, Bedroom 2, Bedroom 3, Bedroom 4, Bedroom 5, Kitchen, Den, Breakfast Room, Bedroom 1, Laundry, Other, Bathroom 1, Primary Bathroom
Basement Full, Unfinished
Interior
Interior Features Breakfast Area, Formal/Separate Dining Room
Hot Water Electric
Heating Heat Pump(s)
Cooling Heat Pump(s)
Flooring Hardwood, Carpet
Equipment Microwave, Dishwasher, Refrigerator, Oven/Range - Electric
Fireplace N
Appliance Microwave, Dishwasher, Refrigerator, Oven/Range - Electric
Heat Source Electric, Propane - Leased
Exterior
Exterior Feature Deck(s), Porch(es)
Parking Features Garage - Side Entry
Garage Spaces 6.0
Water Access N
Roof Type Composite
Accessibility None
Porch Deck(s), Porch(es)
Road Frontage Boro/Township, City/County
Attached Garage 2
Total Parking Spaces 6
Garage Y
Building
Story 2
Foundation Concrete Perimeter
Sewer Private Sewer
Water Private
Architectural Style Traditional
Level or Stories 2
Additional Building Above Grade, Below Grade
New Construction N
Schools
Middle Schools West Perry Middle
High Schools West Perry High School
School District West Perry
Others
Senior Community No
Tax ID 040-146.06-008.006
Ownership Fee Simple
SqFt Source Assessor
Security Features Smoke Detector
Acceptable Financing Conventional, VA, FHA, Cash, USDA
Listing Terms Conventional, VA, FHA, Cash, USDA
Financing Conventional,VA,FHA,Cash,USDA
Special Listing Condition Standard
Read Less

Bought with Jeff A Shaffer • Jeff A. Shaffer Real Estate, Inc.



