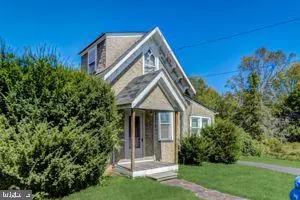For more information regarding the value of a property, please contact us for a free consultation.
1146 MAIN ST Linfield, PA 19468
Want to know what your home might be worth? Contact us for a FREE valuation!

Our team is ready to help you sell your home for the highest possible price ASAP
Key Details
Sold Price $235,000
Property Type Single Family Home
Sub Type Detached
Listing Status Sold
Purchase Type For Sale
Square Footage 1,206 sqft
Price per Sqft $194
Subdivision None Available
MLS Listing ID PAMC2082576
Sold Date 10/11/23
Style Cape Cod
Bedrooms 2
Full Baths 1
HOA Y/N N
Abv Grd Liv Area 1,206
Originating Board BRIGHT
Year Built 1940
Annual Tax Amount $3,153
Tax Year 2022
Lot Size 0.698 Acres
Acres 0.7
Lot Dimensions 136.00 x 0.00
Property Description
Offer Deadline is 4pm Monday September 18th. Welcome to this fantastic opportunity in the heart of a Linfield, Limerick Township for a cash flow investment or private residence where creativity and vision can bring this classic Cape Cod back to its full glory. This 2 to 3-bedroom, 1-bathroom residence with public sewer, well water offers a wonderful canvas and is complemented by a detached 3-car garage/workshop that's perfect for DIY enthusiasts or those seeking ample space for hobbies and projects. This home is being sold in As-Is condition with no warranties expressed or implied. This sale has the potential to be a short sale which will require 3rd party processing. All offers and Real Estate agent commissions are subject to seller approval. If this becomes a short sale all offers and real estate commissions are subject to 3rd party approval. Schedule your personal tour today & start packing!
Location
State PA
County Montgomery
Area Limerick Twp (10637)
Zoning R
Rooms
Basement Outside Entrance
Interior
Hot Water Electric
Heating Radiator
Cooling Window Unit(s)
Heat Source Oil
Laundry Basement
Exterior
Exterior Feature Deck(s)
Garage Garage - Front Entry
Garage Spaces 6.0
Waterfront N
Water Access N
Roof Type Shingle
Accessibility None
Porch Deck(s)
Parking Type Detached Garage, Driveway
Total Parking Spaces 6
Garage Y
Building
Story 1.5
Foundation Stone
Sewer Public Sewer
Water Private, Well
Architectural Style Cape Cod
Level or Stories 1.5
Additional Building Above Grade, Below Grade
New Construction N
Schools
School District Spring-Ford Area
Others
Senior Community No
Tax ID 37-00-02812-004
Ownership Fee Simple
SqFt Source Assessor
Acceptable Financing Cash, Conventional, FHA
Listing Terms Cash, Conventional, FHA
Financing Cash,Conventional,FHA
Special Listing Condition Standard
Read Less

Bought with Janel L Loughin • Keller Williams Real Estate -Exton
GET MORE INFORMATION




