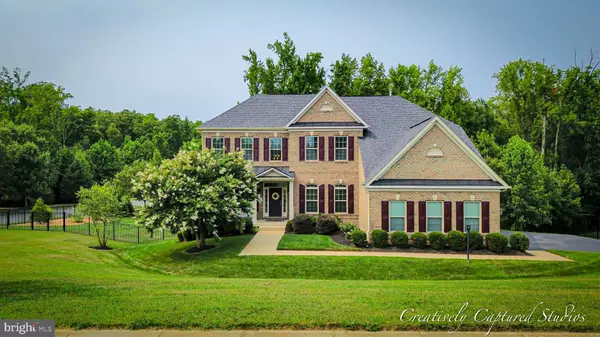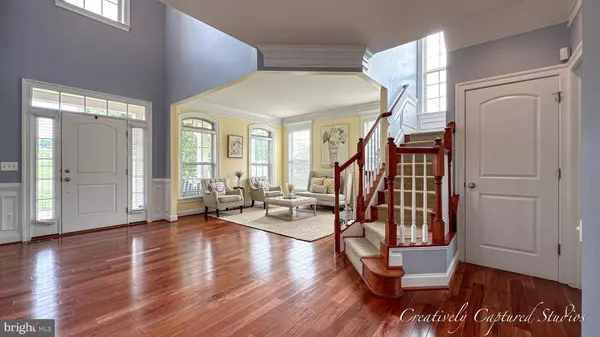For more information regarding the value of a property, please contact us for a free consultation.
11 PROSPECT DR Fredericksburg, VA 22405
Want to know what your home might be worth? Contact us for a FREE valuation!

Our team is ready to help you sell your home for the highest possible price ASAP
Key Details
Sold Price $767,000
Property Type Single Family Home
Sub Type Detached
Listing Status Sold
Purchase Type For Sale
Square Footage 4,899 sqft
Price per Sqft $156
Subdivision Estates At Deacon Hill
MLS Listing ID VAST2022982
Sold Date 10/03/23
Style Colonial
Bedrooms 5
Full Baths 4
Half Baths 1
HOA Fees $55/qua
HOA Y/N Y
Abv Grd Liv Area 3,704
Originating Board BRIGHT
Year Built 2013
Annual Tax Amount $5,385
Tax Year 2022
Lot Size 1.112 Acres
Acres 1.11
Property Description
Minutes from the VRE (Virginia Railway Express) lies a stunning masterpiece - an elegant brick front colonial with upgrades galore, nestled on a spacious 1.11 acre corner lot. This exceptional home is the epitome of sophistication and modern comfort, providing a lifestyle that dreams are made of. With a flowing floor plan that offers everything you've ever desired. With five spacious bedrooms, there's ample space for the entire family and visiting guests. Experience the grandeur of formal living and dining rooms, adorned with custom molding and hardwood flooring, perfect for hosting gatherings and creating cherished memories with loved ones. As you enter the family room you'll immediately feel the comforting embrace of a true family haven. The well-crafted design and thoughtful layout offer a perfect balance of elegance and relaxation, making it the heart of your home leading into the gourmet kitchen, adorned with gleaming granite counters, top-of-the-line stainless steel appliances, and a convenient butler's pantry. Cooking and entertaining will be an absolute pleasure. A spacious main-level office is perfect for a home office or playroom. The sprawling master suite is a sanctuary of relaxation, offering a private retreat where you can unwind after a long day. The finished basement, where a large recreational room and other rooms awaiting your vision promising endless possibilities for fun and entertainment. An additional bathroom ensures that convenience and comfort are always at your fingertips. Boasting a 3-car garage, providing ample space to park your prized vehicles and more. Elevate your outdoor living experience to new heights with a deck off the main level and a stunning stamped patio that gracefully extends along the entire back of your home featuring seating, a cozy firepit, and a place to take your hosting skills to the next level with a full outdoor bar. This extraordinary property is a rare find, offering the perfect blend of luxury, style, and functionality. Don't miss your chance to own this gem in a sought-after location!
Location
State VA
County Stafford
Zoning A2
Rooms
Other Rooms Living Room, Dining Room, Primary Bedroom, Bedroom 2, Bedroom 3, Bedroom 4, Bedroom 5, Kitchen, Family Room, Foyer, Breakfast Room, Laundry, Mud Room, Other, Office, Recreation Room, Primary Bathroom, Full Bath, Half Bath
Basement Outside Entrance, Sump Pump, Space For Rooms, Walkout Level, Windows
Interior
Interior Features Breakfast Area, Family Room Off Kitchen, Dining Area, Primary Bath(s), Chair Railings, Crown Moldings, Upgraded Countertops, Wood Floors, Recessed Lighting, Walk-in Closet(s), Tub Shower, Stall Shower
Hot Water 60+ Gallon Tank, Natural Gas
Heating Forced Air
Cooling Central A/C, Ceiling Fan(s)
Fireplaces Number 1
Fireplaces Type Gas/Propane, Fireplace - Glass Doors, Mantel(s), Stone
Equipment Cooktop - Down Draft, Dishwasher, Disposal, Dryer, Exhaust Fan, Icemaker, Oven - Double, Oven - Wall, Refrigerator, Washer, Water Dispenser, Built-In Microwave
Fireplace Y
Appliance Cooktop - Down Draft, Dishwasher, Disposal, Dryer, Exhaust Fan, Icemaker, Oven - Double, Oven - Wall, Refrigerator, Washer, Water Dispenser, Built-In Microwave
Heat Source Natural Gas
Exterior
Exterior Feature Porch(es), Deck(s), Patio(s)
Parking Features Garage - Side Entry, Garage Door Opener
Garage Spaces 3.0
Fence Wrought Iron
Water Access N
View Trees/Woods, Street
Accessibility None
Porch Porch(es), Deck(s), Patio(s)
Attached Garage 3
Total Parking Spaces 3
Garage Y
Building
Lot Description Corner, Landscaping
Story 3
Foundation Concrete Perimeter
Sewer Public Sewer
Water Public
Architectural Style Colonial
Level or Stories 3
Additional Building Above Grade, Below Grade
Structure Type 9'+ Ceilings,Tray Ceilings,2 Story Ceilings
New Construction N
Schools
Elementary Schools Grafton Village
Middle Schools Dixon-Smith
High Schools Stafford
School District Stafford County Public Schools
Others
Senior Community No
Tax ID 54QQ 32
Ownership Fee Simple
SqFt Source Assessor
Security Features Electric Alarm
Special Listing Condition Standard
Read Less

Bought with Lindsay Summa • NextHome Mission



