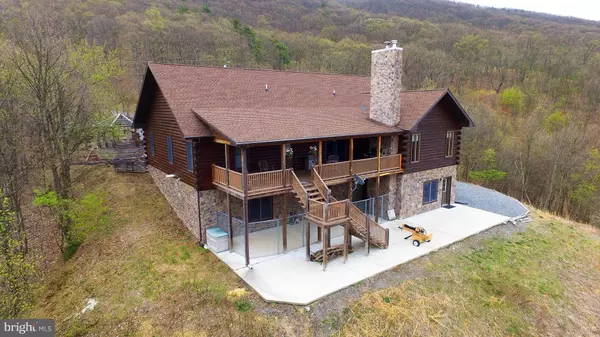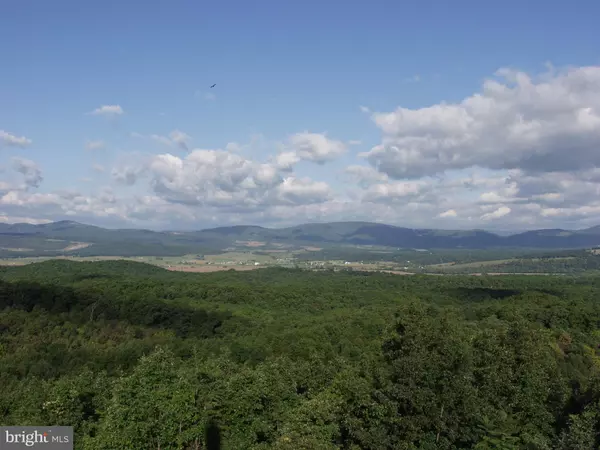For more information regarding the value of a property, please contact us for a free consultation.
684 SCARLET OAK DR Moorefield, WV 26836
Want to know what your home might be worth? Contact us for a FREE valuation!

Our team is ready to help you sell your home for the highest possible price ASAP
Key Details
Sold Price $415,000
Property Type Single Family Home
Sub Type Detached
Listing Status Sold
Purchase Type For Sale
Square Footage 4,548 sqft
Price per Sqft $91
Subdivision Ashton Woods
MLS Listing ID 1000147003
Sold Date 07/02/18
Style Log Home
Bedrooms 4
Full Baths 3
Half Baths 1
HOA Fees $41/ann
HOA Y/N Y
Abv Grd Liv Area 2,274
Originating Board MRIS
Year Built 2006
Annual Tax Amount $1,431
Tax Year 2016
Lot Size 28.260 Acres
Acres 28.26
Property Description
Custom Log Home w/ Panoramic Mountain Vistas on a 28+ ac sprawling estate in Ashton Woods, a private gated community. Large living area & lots of storage space. Features 4 bedrooms, 3.5 baths, laundry room, pool room, game room, exercise room, workshop, and an over-sized 3 car garage. Kitchen features 2 pantries and breakfast nook. Family room has a Soapstone stove. High end materials throughout.
Location
State WV
County Hardy
Zoning 101
Rooms
Basement Connecting Stairway, Rear Entrance, Full, Heated, Improved, Outside Entrance, Partially Finished, Walkout Level, Windows, Workshop
Main Level Bedrooms 3
Interior
Interior Features Breakfast Area, Family Room Off Kitchen, Kitchen - Island, Dining Area, Primary Bath(s), Window Treatments, Wood Floors, WhirlPool/HotTub, Upgraded Countertops, Entry Level Bedroom, Recessed Lighting
Hot Water 60+ Gallon Tank, Bottled Gas
Heating Forced Air, Wood Burn Stove, Zoned
Cooling Central A/C
Fireplaces Number 2
Equipment Washer/Dryer Hookups Only, Cooktop, Dishwasher, Disposal, Dryer, Exhaust Fan, Icemaker, Microwave, Oven - Wall, Oven/Range - Electric, Refrigerator, Stove, Trash Compactor, Washer, Water Conditioner - Owned, Water Dispenser
Fireplace Y
Window Features Screens,Insulated,Double Pane
Appliance Washer/Dryer Hookups Only, Cooktop, Dishwasher, Disposal, Dryer, Exhaust Fan, Icemaker, Microwave, Oven - Wall, Oven/Range - Electric, Refrigerator, Stove, Trash Compactor, Washer, Water Conditioner - Owned, Water Dispenser
Heat Source Bottled Gas/Propane, Wood
Exterior
Exterior Feature Deck(s), Patio(s)
Parking Features Garage Door Opener
Garage Spaces 3.0
View Y/N Y
Water Access N
View Mountain, Scenic Vista, Trees/Woods
Roof Type Shingle
Street Surface Gravel
Accessibility None
Porch Deck(s), Patio(s)
Attached Garage 3
Total Parking Spaces 3
Garage Y
Private Pool N
Building
Lot Description Backs to Trees, Trees/Wooded, Unrestricted, Cul-de-sac
Story 2
Sewer Septic Exists
Water Well, Well Permit on File
Architectural Style Log Home
Level or Stories 2
Additional Building Above Grade, Below Grade
Structure Type 9'+ Ceilings,Log Walls,Wood Walls,Paneled Walls,Dry Wall
New Construction N
Schools
School District Hardy County Schools
Others
Senior Community No
Tax ID 1603226004700000000
Ownership Fee Simple
Security Features Security System,Smoke Detector,Carbon Monoxide Detector(s),Surveillance Sys,Monitored,Fire Detection System,Exterior Cameras
Special Listing Condition Standard
Read Less

Bought with Robert R Williams • Old Dominion Realty



