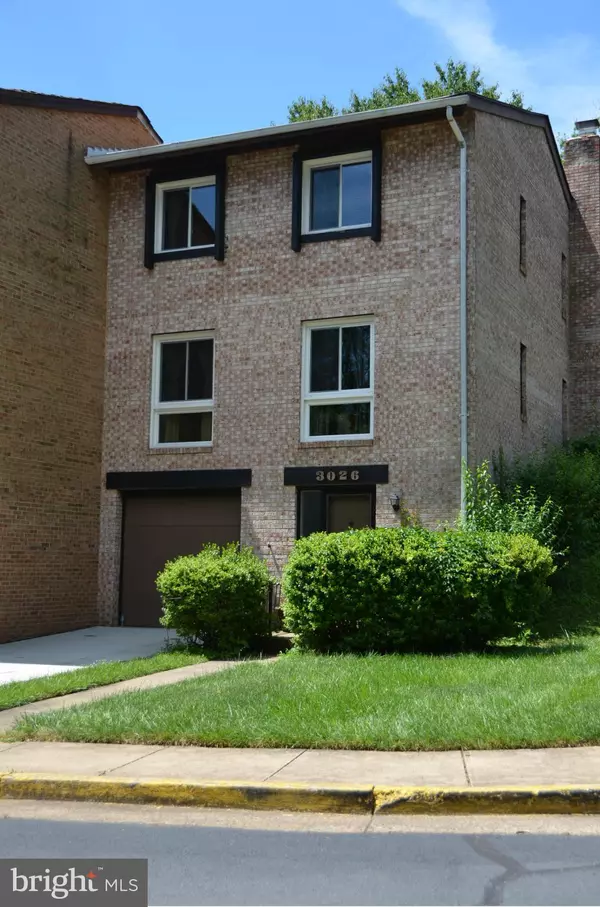For more information regarding the value of a property, please contact us for a free consultation.
3026 MISSION SQUARE DR Fairfax, VA 22031
Want to know what your home might be worth? Contact us for a FREE valuation!

Our team is ready to help you sell your home for the highest possible price ASAP
Key Details
Sold Price $445,000
Property Type Townhouse
Sub Type End of Row/Townhouse
Listing Status Sold
Purchase Type For Sale
Subdivision Blakeview
MLS Listing ID 1001784707
Sold Date 05/05/17
Style Colonial
Bedrooms 3
Full Baths 2
Half Baths 1
HOA Fees $110/mo
HOA Y/N Y
Originating Board MRIS
Year Built 1972
Annual Tax Amount $4,393
Tax Year 2016
Lot Size 2,576 Sqft
Acres 0.06
Property Description
"" A must see "" Brick End Unit "" Lite and Brite Mediterranean Town Home with Open Floor Plan, 3 Bedrooms upper level, Updated kitchen and Bathroom, Main Level Laundry, One Car Garage, Overlooks Pool & Common Area, close to Vienna Metro & Lots of Shopping areas !!
Location
State VA
County Fairfax
Zoning 213
Rooms
Basement Front Entrance, Fully Finished
Interior
Interior Features Dining Area, Primary Bath(s), Window Treatments, Wood Floors
Hot Water Electric
Heating Heat Pump(s)
Cooling Central A/C
Equipment Dishwasher, Disposal, Dryer, Exhaust Fan, Icemaker, Microwave, Oven/Range - Electric, Refrigerator, Stove, Washer
Fireplace N
Appliance Dishwasher, Disposal, Dryer, Exhaust Fan, Icemaker, Microwave, Oven/Range - Electric, Refrigerator, Stove, Washer
Heat Source Central
Exterior
Exterior Feature Patio(s)
Parking Features Garage Door Opener
Garage Spaces 1.0
Community Features Pets - Allowed
Amenities Available Community Center
Water Access N
Roof Type Composite
Accessibility Other
Porch Patio(s)
Attached Garage 1
Total Parking Spaces 1
Garage Y
Private Pool N
Building
Story 3+
Sewer Public Sewer
Water Public
Architectural Style Colonial
Level or Stories 3+
New Construction N
Schools
Elementary Schools Mosaic
Middle Schools Jackson
High Schools Oakton
School District Fairfax County Public Schools
Others
HOA Fee Include Common Area Maintenance,Management,Pool(s),Recreation Facility,Reserve Funds,Trash,Snow Removal
Senior Community No
Tax ID 48-3-27- -61
Ownership Fee Simple
Special Listing Condition Standard
Read Less

Bought with Jennifer M Nangle • Remax Realty Services



