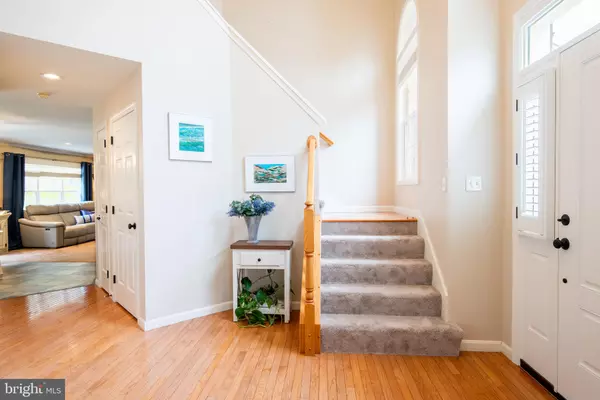For more information regarding the value of a property, please contact us for a free consultation.
112 FOREST GLEN CIR Port Matilda, PA 16870
Want to know what your home might be worth? Contact us for a FREE valuation!

Our team is ready to help you sell your home for the highest possible price ASAP
Key Details
Sold Price $524,900
Property Type Single Family Home
Sub Type Detached
Listing Status Sold
Purchase Type For Sale
Square Footage 2,965 sqft
Price per Sqft $177
Subdivision Graysdale
MLS Listing ID PACE2506806
Sold Date 09/01/23
Style Traditional
Bedrooms 4
Full Baths 2
Half Baths 2
HOA Fees $6/ann
HOA Y/N Y
Abv Grd Liv Area 2,472
Originating Board BRIGHT
Year Built 2001
Annual Tax Amount $6,670
Tax Year 2022
Lot Size 0.350 Acres
Acres 0.35
Lot Dimensions 0.00 x 0.00
Property Description
OPEN SUNDAY 7/2 12:00-1:30: An absolutely immaculate SCASD home, nestled in the sought after Graysdale neighborhood! Nestled on a professionally landscaped 0.35 acre lot with 4 bedrooms, 2 full baths, 2 half baths, and almost 3,000 square feet of finished space, this home has countless upgrades you are sure to appreciate! The two-story foyer welcomes you with tons of natural light, hardwood floors, a conveniently located powder room, and two closets. You will love entertaining in this gourmet eat-in kitchen upgraded with granite countertops, stainless appliances, and a desirable open-style floor plan. The space flows directly into the oversized family room equipped with upgraded carpet and cozy gas fireplace! A separate dining room and formal living room finish out the main level. Upstairs delivers a stunning Primary bedroom retreat equipped with large his-and-hers walk in closets and a large bump area giving the space an expansive feel! The ensuite bathroom has been upgraded with quartz countertops, all new fixtures, and glass shower doors. Down the hall you will find three more bedrooms, two of which have upgraded carpeting, a second-floor laundry, and the second full bathroom also upgraded with quartz, brand new tile flooring, and all new fixtures! Need more space? The basement boasts a large 500 square foot rec room and an additional half bathroom, with the potential to add a shower in the future! Outside, you are sure to love the professionally hardscaped patios, walkways, upgraded landscaping, and large 10x14 shed for endless storage. Be sure not to miss the unique private wooded oasis awaiting you in the backyard! Other notable upgrades and features: New front door package installed in 2021, new roof in 2020, new furnace and ductwork in 2012, all original door hardware and light fixtures replaced, custom blinds, a yard that has been hardwired with timed outlets for holiday lights, and an outdoor spigot with added hot water line! This is an absolute must see...schedule your showing today!
Location
State PA
County Centre
Area Patton Twp (16418)
Zoning R
Rooms
Other Rooms Living Room, Dining Room, Primary Bedroom, Bedroom 2, Bedroom 3, Kitchen, Family Room, Bedroom 1, Recreation Room, Bathroom 1, Primary Bathroom, Half Bath
Basement Full, Partially Finished
Interior
Interior Features Family Room Off Kitchen, Floor Plan - Open, Formal/Separate Dining Room, Kitchen - Eat-In, Recessed Lighting, Walk-in Closet(s), Window Treatments, Wood Floors
Hot Water Natural Gas
Heating Heat Pump - Gas BackUp
Cooling Central A/C
Fireplaces Number 1
Fireplaces Type Gas/Propane
Equipment Dishwasher, Oven/Range - Gas, Refrigerator, Stainless Steel Appliances
Fireplace Y
Appliance Dishwasher, Oven/Range - Gas, Refrigerator, Stainless Steel Appliances
Heat Source Natural Gas, Electric
Laundry Upper Floor
Exterior
Exterior Feature Patio(s), Brick
Garage Garage - Front Entry
Garage Spaces 2.0
Waterfront N
Water Access N
Roof Type Architectural Shingle
Accessibility None
Porch Patio(s), Brick
Parking Type Attached Garage
Attached Garage 2
Total Parking Spaces 2
Garage Y
Building
Story 2
Foundation Block
Sewer Public Sewer
Water Public
Architectural Style Traditional
Level or Stories 2
Additional Building Above Grade, Below Grade
New Construction N
Schools
Elementary Schools Gray'S Woods
Middle Schools Park Forest
High Schools State College Area
School District State College Area
Others
Senior Community No
Tax ID 18-315-,165-,0000-
Ownership Fee Simple
SqFt Source Assessor
Special Listing Condition Standard
Read Less

Bought with Shelley Wilk • RE/MAX Centre Realty
GET MORE INFORMATION




