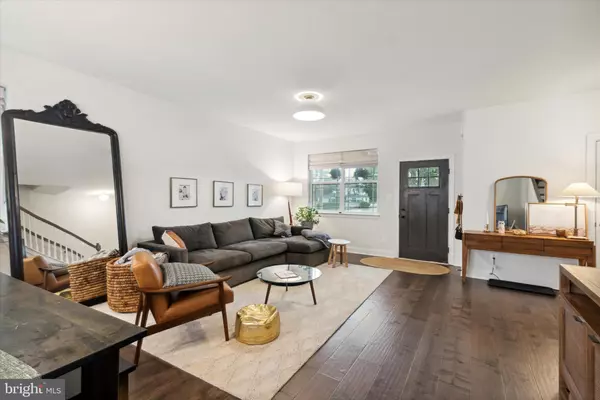For more information regarding the value of a property, please contact us for a free consultation.
1699 BUTLER PIKE Conshohocken, PA 19428
Want to know what your home might be worth? Contact us for a FREE valuation!

Our team is ready to help you sell your home for the highest possible price ASAP
Key Details
Sold Price $645,000
Property Type Single Family Home
Sub Type Detached
Listing Status Sold
Purchase Type For Sale
Square Footage 2,717 sqft
Price per Sqft $237
Subdivision None Available
MLS Listing ID PAMC2076460
Sold Date 08/30/23
Style Colonial
Bedrooms 4
Full Baths 3
Half Baths 1
HOA Y/N N
Abv Grd Liv Area 2,717
Originating Board BRIGHT
Year Built 2018
Annual Tax Amount $6,967
Tax Year 2022
Lot Size 0.358 Acres
Acres 0.36
Lot Dimensions 52.00 x 0.00
Property Description
New Price, for this absolutely GORGEOUS single home located in the Whitemarsh Twp section of Conshohocken. Timing is everything ...considering similar homes are going for a lot more in the area, so this is a unique opportunity for this truly move-in ready home. The location provides all your local amenities practically at your finger tips not to mention it's also a Blue Ribbon Colonial SD. Available for Quick Settlement !This home is just blocks away from downtown Fayette Street's restaurant scene, the Spring Mill train station is approximately a mile away for a quick commute to the city, and easy access to major highways. Built in 2018, this gem was expertly crafted with that highly desired, open floorplan, plus two separate bedroom suites. Not only is this home only 5 years old with newer mechanicals/components, but the current homeowners have also put their own personal touch on this home for extra decorative character. From the moment you pull into the oversized driveway, you will be impressed with the attached garage, the welcoming front porch, architectural shingle façade and the decorative pops of stone detailing. Step inside to the bright and sunny living room complete with 9ft ceilings, gorgeous flooring, neutral walls and updated light fixtures. The living room flows nicely into the dining room and half bath, providing that open feel for those who enjoy entertaining. The kitchen is an absolute dream with 42” white shaker cabinetry (crown molding and soft-close dovetail drawers) lining the walls and a grey accent on the center island to give some contrast. Beautiful quartz countertops pop against the grey subway tile backsplash. A window sits above the porcelain farmhouse sink to provide even more natural light inside. The appliance package includes a gas Wolf cook-top, range hood, dishwasher, french-door refrigerator, and a built-in oven in the island. Our favorite part? The beautiful breakfast nook with fun wallpaper, beadboard wainscoting, custom built-in seating and a fun wicker chandelier. Not to mention, the built-in shelving to display your favorite photos or trinkets. The glass sliders in the kitchen flood the room with sunlight and lead directly to the rear deck, making outdoor entertaining a breeze! Add an outdoor rug, some cozy patio furniture and potted plants to enjoy your own outdoor oasis all summer long. Steps from the deck lead down to the large and level backyard. Easily add a fence for those who have furry family members, create a paver patio or keep open to enjoy all the grassy space. The second floor features the primary suite, a second suite with direct access to the hall bath and the laundry room (no more hauling heavy baskets up and down flights of stairs). The primary suite comes complete with neutral walls, beautiful carpeting, an updated chandelier above the bed, and a large walk-in closet with custom elfa built-in shelving. The private en suite bath features a dual sink vanity and a large walk-in shower with tile surround and glass doors. The second bedroom on this floor includes gorgeous flooring, a fun pop of green on the walls and has so many options to set up for use! Create a homework/ office station, a vanity area to get ready, or a private sitting area to watch TV. Would also be ideal to use as a playroom, yoga room, crafting room, you name it! The third and final floor includes the Jack and Jill bathroom layout. Both rooms include double dormers for more pleasing architectural lines. Is a basement a must? Check it off the list! The basement is currently unfinished and features high ceilings and an egress window, making it easy to transform into additional living space if desired. Why wait? If you're looking for a newer, move-in ready home in Conshohocken, give us a call today to schedule your private tour.
Location
State PA
County Montgomery
Area Whitemarsh Twp (10665)
Zoning RESIDENTIAL
Rooms
Other Rooms Living Room, Dining Room, Primary Bedroom, Bedroom 2, Bedroom 3, Bedroom 4, Kitchen, Breakfast Room, Laundry, Bathroom 2, Bathroom 3, Primary Bathroom, Half Bath
Basement Interior Access, Unfinished, Space For Rooms
Interior
Interior Features Breakfast Area, Carpet, Combination Dining/Living, Dining Area, Floor Plan - Open, Kitchen - Island, Kitchen - Eat-In, Recessed Lighting, Tub Shower, Upgraded Countertops, Walk-in Closet(s), Wood Floors, Stall Shower, Primary Bath(s)
Hot Water Natural Gas
Heating Forced Air
Cooling Central A/C
Equipment Range Hood, Cooktop, Dishwasher, Refrigerator, Built-In Range
Furnishings No
Fireplace N
Appliance Range Hood, Cooktop, Dishwasher, Refrigerator, Built-In Range
Heat Source Natural Gas
Laundry Upper Floor
Exterior
Exterior Feature Porch(es), Deck(s)
Parking Features Built In, Garage - Front Entry, Inside Access
Garage Spaces 5.0
Water Access N
Roof Type Pitched,Shingle
Accessibility None
Porch Porch(es), Deck(s)
Attached Garage 1
Total Parking Spaces 5
Garage Y
Building
Lot Description Rear Yard, Level
Story 2
Foundation Other
Sewer Public Sewer
Water Public
Architectural Style Colonial
Level or Stories 2
Additional Building Above Grade, Below Grade
New Construction N
Schools
School District Colonial
Others
Senior Community No
Tax ID 65-00-01099-006
Ownership Fee Simple
SqFt Source Assessor
Special Listing Condition Standard
Read Less

Bought with David J Deuschle • Keller Williams Main Line



