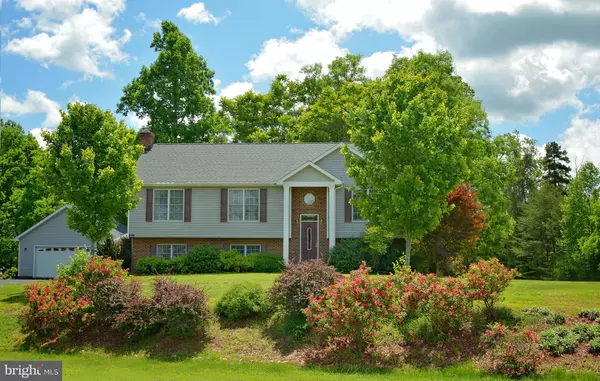For more information regarding the value of a property, please contact us for a free consultation.
1163 TALL PINES DR Mineral, VA 23117
Want to know what your home might be worth? Contact us for a FREE valuation!

Our team is ready to help you sell your home for the highest possible price ASAP
Key Details
Sold Price $290,000
Property Type Single Family Home
Sub Type Detached
Listing Status Sold
Purchase Type For Sale
Square Footage 2,696 sqft
Price per Sqft $107
Subdivision Tall Pines
MLS Listing ID 1003666681
Sold Date 12/20/17
Style Federal
Bedrooms 5
Full Baths 3
HOA Fees $19/ann
HOA Y/N Y
Abv Grd Liv Area 1,348
Originating Board MRIS
Year Built 2005
Annual Tax Amount $1,755
Tax Year 2014
Lot Size 0.920 Acres
Acres 0.92
Property Description
Last Reduction!!!! Level Corner Lot,5BR for Company/Family, XLarge Rec Room,Detached 2Car Garage, Screened Porch,Open Floor Plan,Doggie door and Fenced area, Wood,Ceramic and Carpeted Floors,Oversized Paved Driveway,Gazebo,Walk-out Basement.Walk to your Deep Water dock and Community Area.New HVAC's,Appliances,and Water Cond. Shows like New!! NO Work Needed!! End Boat Slip!!!
Location
State VA
County Louisa
Rooms
Other Rooms Primary Bedroom, Bedroom 2, Bedroom 3, Bedroom 4, Bedroom 5, Kitchen, Game Room, Great Room, Laundry
Basement Outside Entrance, Side Entrance, Connecting Stairway, Daylight, Full, Fully Finished, Heated, Improved, English
Main Level Bedrooms 3
Interior
Interior Features Kitchen - Gourmet, Breakfast Area, Combination Kitchen/Dining, Kitchen - Island, Kitchen - Table Space, Combination Dining/Living, Primary Bath(s), Window Treatments, Wood Floors, WhirlPool/HotTub, Floor Plan - Open
Hot Water Electric
Heating Heat Pump(s), Zoned
Cooling Heat Pump(s), Zoned
Fireplaces Number 1
Fireplaces Type Equipment
Equipment Dishwasher, Disposal, Dryer - Front Loading, Icemaker, Microwave, Oven/Range - Electric, Refrigerator, Washer
Fireplace Y
Window Features Screens,Triple Pane,ENERGY STAR Qualified
Appliance Dishwasher, Disposal, Dryer - Front Loading, Icemaker, Microwave, Oven/Range - Electric, Refrigerator, Washer
Heat Source Electric
Exterior
Exterior Feature Porch(es), Screened
Garage Spaces 2.0
Fence Partially
Community Features Covenants
Utilities Available Under Ground, Cable TV Available
Amenities Available Common Grounds, Picnic Area, Pier/Dock, Tot Lots/Playground, Volleyball Courts, Water/Lake Privileges
Waterfront Description Boat/Launch Ramp,Exclusive Easement,Private Dock Site,Rip-Rap,Sandy Beach,Park,Shared
Water Access Y
Water Access Desc Canoe/Kayak,Boat - Powered,Fishing Allowed,Personal Watercraft (PWC),Swimming Allowed,Seaplane Permitted,Waterski/Wakeboard,Boat - Length Limit
Roof Type Asphalt,Shingle
Street Surface Paved
Accessibility 32\"+ wide Doors, 36\"+ wide Halls
Porch Porch(es), Screened
Road Frontage State
Total Parking Spaces 2
Garage Y
Private Pool N
Building
Lot Description Cleared, Corner, Landscaping
Story 2
Sewer Gravity Sept Fld
Water Conditioner, Well
Architectural Style Federal
Level or Stories 2
Additional Building Above Grade, Below Grade, Other
Structure Type 9'+ Ceilings,Cathedral Ceilings,Dry Wall
New Construction N
Schools
Elementary Schools Thomas Jefferson
Middle Schools Louisa County
High Schools Louisa County
School District Louisa County Public Schools
Others
Senior Community No
Tax ID 30C2-1-39
Ownership Fee Simple
Special Listing Condition Standard
Read Less

Bought with Keven M Vorce • KMV Realty, Inc.



