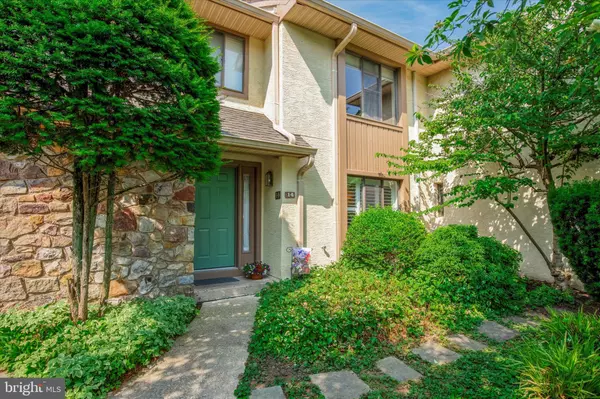For more information regarding the value of a property, please contact us for a free consultation.
14 HIGHGATE LN Blue Bell, PA 19422
Want to know what your home might be worth? Contact us for a FREE valuation!

Our team is ready to help you sell your home for the highest possible price ASAP
Key Details
Sold Price $540,000
Property Type Townhouse
Sub Type Interior Row/Townhouse
Listing Status Sold
Purchase Type For Sale
Square Footage 2,810 sqft
Price per Sqft $192
Subdivision High Gate
MLS Listing ID PAMC2075942
Sold Date 08/18/23
Style Transitional
Bedrooms 4
Full Baths 2
Half Baths 1
HOA Fees $300/mo
HOA Y/N Y
Abv Grd Liv Area 2,090
Originating Board BRIGHT
Year Built 1986
Annual Tax Amount $4,950
Tax Year 2022
Lot Size 1,008 Sqft
Acres 0.02
Lot Dimensions 24.00 x 0.00
Property Description
Welcome to 14 Highgate Lane, in the community of High Gate, Blue Bell. Conveniently located with access to all your daily needs of shopping, restaurants, parks and recreation. This 3-to-4 bedroom home in the award-winning Wissahickon School District enjoys plenty of room inside and out. It is one of very few units in the High Gate development that has a full finished basement, so there is an abundance of living and storage space. 14 Highgate Lane is located well back from the busier thoroughfares in a quiet part of the community. It backs up to open space and trees (all taken care of by the HOA) and has a deck accessed from the family room with a patio below.
Entering through the garden gate to the front door, you come into a spacious foyer with two coat closets, an updated powder room (2019), access to the basement and the turned stairway leading to the bedroom areas. The foyer is open to the living room and the family room. The newer (2014) hand-rubbed, hickory flooring throughout the main floor gives a cohesive feeling. To the right, the living room looks out on your front garden space and has built-in bookshelves with storage and a lovely gas fireplace. It’s open to the recently remodeled kitchen (2021) which has white shaker cabinetry with soft close doors and drawers, lovely granite countertops, a glass tile backsplash and all stainless steel appliances. (LG with a Bosch dishwasher). The dining room is situated beyond the kitchen and looks out to the lawn and trees. It is open to the large family room that offers views of the lush backyard and a door leading to the deck.
Going up the staircase (with a skylight!), you reach the second floor with the owner's suite, two additional bedrooms, the hall bath and the laundry. The owner’s suite has darkening shades, a walk-in closet, an additional closet, a linen closet as well as the very large remodeled bathroom (2017) with walk-in glass shower and a double vanity with granite countertops. The second and third bedrooms each have a large closet with an organizer, as do all the closets in the house. The bathroom is neutral with a shower over the tub. The laundry is conveniently located behind double doors on this floor.
Up the stairs again you come to the fourth bedroom. Or is it a studio? Or a yoga/meditation room? Or an office? You choose! Whatever you purpose this room to be, know that it has a very large walk-in storage/ clothes closet, a mini split system (2018) providing heat and air conditioning and an alcove with a window that plants will appreciate.
Down to the foyer again and through a door which leads to the stairs going down to the fully finished basement. A huge room currently set up as a work-out and hang-out room, it also has an enormous room with steel shelving for all those bulk-buys you were unable to resist, and plenty of room for sports storage or whatever you please. There is also a walk-through cedar closet and a utility closet completing this floor.
The HOA takes care of much more than the normal “common exterior areas”. Yes it covers repairs and snow removal on the roads, sidewalks, driveways and the walkway to your front door. And all the mowing, mulching and care of all the common areas. It also covers most of the exterior painting, roof repair and even the railings on the deck.
A great place to live with so many options to assign the inside spaces to suit YOUR lifestyle! Make your appointment today. Showings start on Friday June 30th.
Location
State PA
County Montgomery
Area Whitpain Twp (10666)
Zoning RES
Rooms
Other Rooms Living Room, Dining Room, Primary Bedroom, Bedroom 2, Bedroom 3, Bedroom 4, Kitchen, Family Room, Basement, Storage Room, Bathroom 2, Primary Bathroom, Half Bath
Basement Full, Fully Finished
Interior
Hot Water Natural Gas
Heating Forced Air
Cooling Central A/C
Heat Source Natural Gas
Exterior
Waterfront N
Water Access N
Accessibility None
Parking Type On Street
Garage N
Building
Story 4
Foundation Active Radon Mitigation
Sewer Public Sewer
Water Public
Architectural Style Transitional
Level or Stories 4
Additional Building Above Grade, Below Grade
New Construction N
Schools
School District Wissahickon
Others
Senior Community No
Tax ID 66-00-02716-233
Ownership Fee Simple
SqFt Source Assessor
Special Listing Condition Standard
Read Less

Bought with Michele L Dayoub • Long & Foster Real Estate, Inc.
GET MORE INFORMATION




