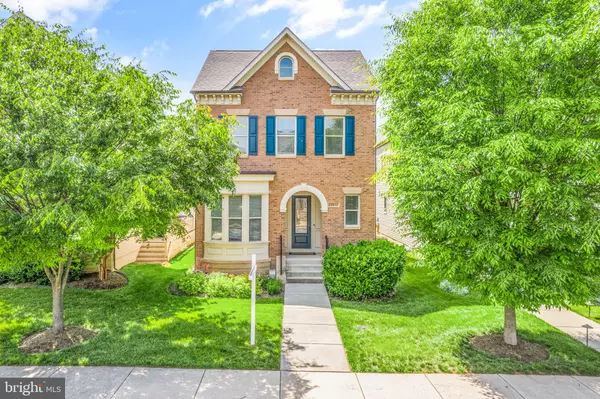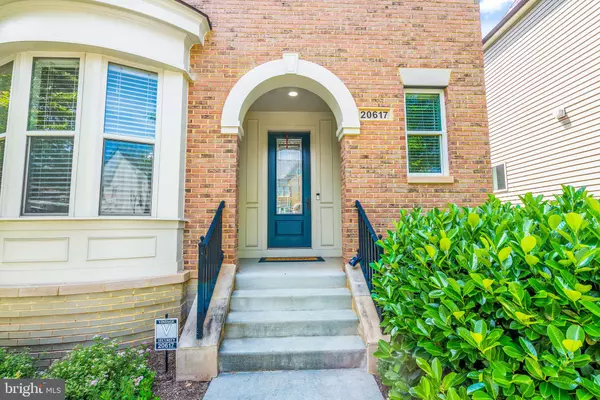For more information regarding the value of a property, please contact us for a free consultation.
20617 EXCHANGE ST Ashburn, VA 20147
Want to know what your home might be worth? Contact us for a FREE valuation!

Our team is ready to help you sell your home for the highest possible price ASAP
Key Details
Sold Price $890,000
Property Type Single Family Home
Sub Type Detached
Listing Status Sold
Purchase Type For Sale
Square Footage 3,579 sqft
Price per Sqft $248
Subdivision One Loudoun
MLS Listing ID VALO2050738
Sold Date 07/14/23
Style Colonial
Bedrooms 3
Full Baths 3
Half Baths 1
HOA Fees $218/mo
HOA Y/N Y
Abv Grd Liv Area 2,575
Originating Board BRIGHT
Year Built 2012
Annual Tax Amount $7,957
Tax Year 2023
Lot Size 3,920 Sqft
Acres 0.09
Property Description
Nestled in th highly desired Neighborhood of One Loudoun, this stunning Camberly Built Home Exudes Luxury throughout. This home features Wide plank LVP Flooring, an Open Floor Plan, New "Plush" Carpets, Modern Light Fixtures & Much More! 2020 Gas Range! 2020 Washer & Dryer! Tesla Charging Station in the Two Car Garage! Any Chef Would Love to Make Meals in the Gourmet Kitchen that offers White Cabinets, Granite Counter Tops, a Large Island, Stainless Steel Appliances, and Plenty of Counter Space for Prepping and Serving Meals. The Upper Level Has Floor Plan Flexibility with Loft and the Option for a 4th Bedroom (Currently Primary Bedroom Sitting Area). Large Rooms, Closets & Bedrooms! Walk to Schools, Shops, Parks, Playground, Pools, Community Center & Town Center! One Loudoun Living is Awesome! Don't Miss This Incredible Opportunity!!!
Location
State VA
County Loudoun
Zoning RESIDENTIAL
Rooms
Basement Fully Finished
Interior
Interior Features Floor Plan - Open
Hot Water Natural Gas
Heating Forced Air
Cooling Central A/C
Fireplaces Number 1
Equipment Built-In Microwave, Dishwasher, Dryer, Washer, Stainless Steel Appliances, Refrigerator, Oven/Range - Gas
Window Features Double Pane,Vinyl Clad
Appliance Built-In Microwave, Dishwasher, Dryer, Washer, Stainless Steel Appliances, Refrigerator, Oven/Range - Gas
Heat Source Natural Gas
Exterior
Parking Features Garage - Rear Entry
Garage Spaces 2.0
Amenities Available Basketball Courts, Club House, Community Center, Jog/Walk Path, Pool - Outdoor, Soccer Field, Tennis Courts, Tot Lots/Playground, Volleyball Courts
Water Access N
Roof Type Architectural Shingle
Accessibility None
Attached Garage 2
Total Parking Spaces 2
Garage Y
Building
Story 3
Foundation Concrete Perimeter
Sewer Public Sewer
Water Public
Architectural Style Colonial
Level or Stories 3
Additional Building Above Grade, Below Grade
Structure Type 9'+ Ceilings
New Construction N
Schools
Elementary Schools Steuart W. Weller
Middle Schools Farmwell Station
High Schools Broad Run
School District Loudoun County Public Schools
Others
Pets Allowed Y
HOA Fee Include Pool(s),Recreation Facility,Snow Removal,Trash
Senior Community No
Tax ID 058299550000
Ownership Fee Simple
SqFt Source Assessor
Special Listing Condition Standard
Pets Allowed Case by Case Basis
Read Less

Bought with Kevin M Canto • Keller Williams Realty



